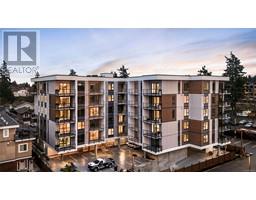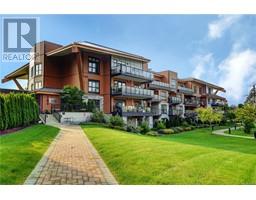800 Seamist Pl Cordova Bay, Saanich, British Columbia, CA
Address: 800 Seamist Pl, Saanich, British Columbia
Summary Report Property
- MKT ID972992
- Building TypeHouse
- Property TypeSingle Family
- StatusBuy
- Added26 weeks ago
- Bedrooms3
- Bathrooms3
- Area2672 sq. ft.
- DirectionNo Data
- Added On13 Aug 2024
Property Overview
Beautiful Custom home in Cordova Bay. Located at the end of a very quiet street, enjoy an abundance of sun & sweeping water views. Amazing location for the family with lots of toys! Over 2670 sq.ft of living space w/ 3 bedrooms & 3 baths is easy to suite if needed. Upstairs features large Master , spacious 2nd bedroom & 2 full baths. Open concept kitchen to family room, formal dining, living room ,2 gas fireplaces. East facing ocean views from every window and sun drenched deck with awning. Main floor offers a bedroom, bathroom, laundry & huge rec room area. 600 sq.ft attached garage w/ 200amp service & Large driveway. Cedar exterior with rubber F/P 50 year roof. Large private yard with storage shed. Bonus separate 490+sq.ft - 2 car workshop fully insulated w/ 200amps & separate driveway for RV, boat & add. vehicles. Close to several parks, beaches, recreation, golf courses, trails & some of the best schools Victoria has to offer. (id:51532)
Tags
| Property Summary |
|---|
| Building |
|---|
| Level | Rooms | Dimensions |
|---|---|---|
| Lower level | Storage | 5'7 x 8'7 |
| Laundry room | 4'11 x 8'9 | |
| Bathroom | 8'4 x 4'10 | |
| Bedroom | 11'10 x 9'11 | |
| Den | 9'11 x 10'10 | |
| Recreation room | 22'1 x 22'4 | |
| Main level | Porch | 5'2 x 4'0 |
| Dining room | 11'1 x 10'11 | |
| Living room | 16'6 x 19'4 | |
| Entrance | 5'8 x 3'6 | |
| Kitchen | 15'9 x 10'2 | |
| Bedroom | 11'0 x 10'5 | |
| Bathroom | 7'0 x 7'5 | |
| Family room | 15'7 x 12'4 | |
| Ensuite | 6'10 x 7'3 | |
| Primary Bedroom | 15'0 x 12'11 | |
| Other | Workshop | 21'4 x 23'2 |
| Auxiliary Building | Other | 10'0 x 6'0 |
| Features | |||||
|---|---|---|---|---|---|
| None | |||||































































































