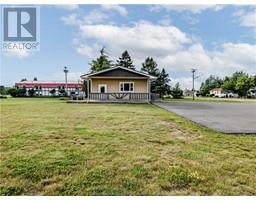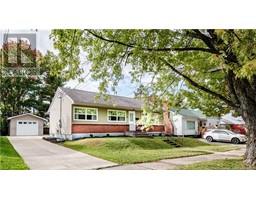7 Des Cedres, Saint-Antoine, New Brunswick, CA
Address: 7 Des Cedres, Saint-Antoine, New Brunswick
Summary Report Property
- MKT IDNB109992
- Building TypeHouse
- Property TypeSingle Family
- StatusBuy
- Added11 weeks ago
- Bedrooms4
- Bathrooms3
- Area2828 sq. ft.
- DirectionNo Data
- Added On04 Dec 2024
Property Overview
Welcome to 7 Des Cedres, Saint-Antoine. This home features a spacious entrance area with closet space, leading into your massive living room with 72' built-in fireplace, ideal spot to entertain friends and family. From here you will be able to access your dining room area which is a shared space with the kitchen that features its own island and plenty of cabinet space. The main floor is completed with a laundry area, a half bath and access to your 24x24 garage, perfect for storing car's, ATV's, snowmobile or use as a workshop. The upper level consists of a massive loft style bedroom with plenty of storage, a full bathroom along side a total of 3 other bedrooms, the primary having cathedral ceilings, a walk-in closet and your very own 5 piece ensuite with soaker tub and tiled shower! The lower level consists of a family room, currently set up as a home movie theather area, an office space that could be used as a 5th bedroom along side a utility and storage area. The home is heated with a forced air heat pump system providing both warmth and AC all while being energy efficient. Outside you will find a nicely landscape lot, a storage shed, and a 24x16 deck. Located within walking distance to many amenities including, stores, schools, banks, clinics, pharmacies just to name a few! Both ATV & snowmobile trails in the area. Boat, canoe, jetski, kayak along with beaches a short distance away. Roughly 30 minutes to Moncton a major city with major retail stores such as Costco. (id:51532)
Tags
| Property Summary |
|---|
| Building |
|---|
| Level | Rooms | Dimensions |
|---|---|---|
| Second level | Bedroom | X |
| 3pc Bathroom | X | |
| Bedroom | X | |
| Bedroom | 10'1'' x 11'8'' | |
| Other | X | |
| Bedroom | 10'5'' x 14'8'' | |
| Basement | Storage | X |
| Office | X | |
| Family room | 28'0'' x 17'0'' | |
| Main level | Laundry room | X |
| 2pc Bathroom | X | |
| Dining room | 11'6'' x 13'1'' | |
| Kitchen | 11'1'' x 13'1'' | |
| Living room | 17'7'' x 17'6'' | |
| Foyer | X |
| Features | |||||
|---|---|---|---|---|---|
| Level lot | Balcony/Deck/Patio | Attached Garage | |||
| Heat Pump | |||||



























































