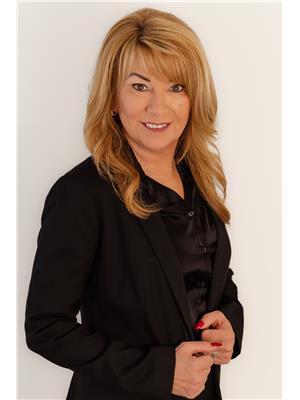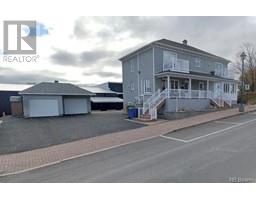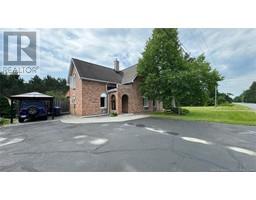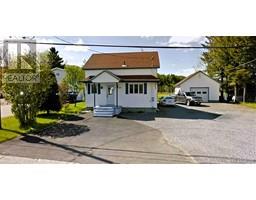42 Du Réservoir Street, Saint-Jacques, New Brunswick, CA
Address: 42 Du Réservoir Street, Saint-Jacques, New Brunswick
3 Beds2 Baths1872 sqftStatus: Buy Views : 210
Price
$275,000
Summary Report Property
- MKT IDNB104559
- Building TypeHouse
- Property TypeSingle Family
- StatusBuy
- Added13 weeks ago
- Bedrooms3
- Bathrooms2
- Area1872 sq. ft.
- DirectionNo Data
- Added On23 Aug 2024
Property Overview
This split-level home in a residential neighborhood features two bedrooms on the main floor and a spacious open-concept design that includes the kitchen, living room, and dining room. The fully finished basement offers a third bedroom with the potential for a fourth, along with a large family room, a full bathroom with a laundry area, and ample storage space. The property also includes a 28 x 30 attached double garage and a beautiful backyard with a 16 x 20 shed for additional storage. The private backyard is perfect for children to play safely, while the large back patio is ideal for entertaining friends. Call for a visit today! (id:51532)
Tags
| Property Summary |
|---|
Property Type
Single Family
Building Type
House
Square Footage
936 sqft
Land Size
1201 m2
Built in
1997
Parking Type
Attached Garage,Garage
| Building |
|---|
Bedrooms
Above Grade
2
Below Grade
1
Bathrooms
Total
3
Interior Features
Flooring
Ceramic, Other, Hardwood
Building Features
Foundation Type
Concrete
Architecture Style
Split level entry
Square Footage
936 sqft
Total Finished Area
1872 sqft
Structures
Shed
Heating & Cooling
Cooling
Heat Pump
Heating Type
Baseboard heaters, Heat Pump
Utilities
Utility Sewer
Municipal sewage system
Water
Municipal water
Exterior Features
Exterior Finish
Vinyl
Parking
Parking Type
Attached Garage,Garage
| Level | Rooms | Dimensions |
|---|---|---|
| Basement | Storage | X |
| 3pc Bathroom | X | |
| Games room | X | |
| Bedroom | 11'11'' x 9'10'' | |
| Family room | 13'3'' x 16'10'' | |
| Main level | 3pc Bathroom | X |
| Bedroom | 8'11'' x 9'9'' | |
| Primary Bedroom | 12' x 11'4'' | |
| Living room | 19'5'' x 12'9'' | |
| Kitchen/Dining room | 15'9'' x 12'4'' |
| Features | |||||
|---|---|---|---|---|---|
| Attached Garage | Garage | Heat Pump | |||































