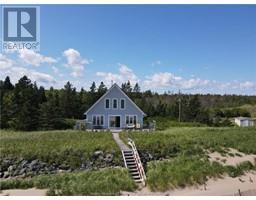3238 Route 475, Sainte-Anne-de-Kent, New Brunswick, CA
Address: 3238 Route 475, Sainte-Anne-de-Kent, New Brunswick
Summary Report Property
- MKT IDM161058
- Building TypeHouse
- Property TypeSingle Family
- StatusBuy
- Added18 weeks ago
- Bedrooms2
- Bathrooms3
- Area2920 sq. ft.
- DirectionNo Data
- Added On17 Jul 2024
Property Overview
Welcome to 3228 Route 475! Get ready to fall in love with this picture perfect waterfront property backing onto the serene Chockpish River. This property has undergone many recent renovations and features a full brick exterior, an attached garage with adjoining gazebo, and a full detached garage. The beautifully landscaped yard, surrounded by trees, offers stunning sunrises and sunsets year round. Entering on the main floor you will find the recently renovated kitchen, complete with new cabinets, center island, vented range hood and quartz countertops. Continuing on the main floor you will find recently replaced maple hardwood flooring, a formal dining room, a living room, a 2-pc bath, and a laundry room. Additionally, the sunroom off of the kitchen offers stunning panoramic river views and is the perfect spot to unwind. The top floor hosts the primary bedroom with walk-in closet, a generous sized secondary bedroom, and a 4-pc bath. Downstairs the fully finished basement features a large den with propane fireplace and custom brick bar, family room, non-confirming bedroom and a full 3-pc bath. The basement area is completed with a utility room and storage room. The home is equipped with three mini splits for efficient heating and cooling. This location offers easy access to beautiful beaches, local hospital, elementary school, and a gas bar/convenience store. Located just 10 minutes from Bouctouche, 15 minutes from Rexton/Richibucto and 40 minutes from Moncton. (id:51532)
Tags
| Property Summary |
|---|
| Building |
|---|
| Level | Rooms | Dimensions |
|---|---|---|
| Second level | Bedroom | 10.9x13.3 |
| Bedroom | 16.10x10 | |
| 4pc Bathroom | 14.3x5.6 | |
| Basement | Den | 19.05x21.06 |
| Family room | 17.10x13.04 | |
| Other | 18.1x8.9 | |
| Utility room | 10.4x7.6 | |
| Storage | 10.9x7.2 | |
| 3pc Bathroom | 11.5x4.8 | |
| Main level | Foyer | 11.5x17.10 |
| Kitchen | 17.8x22.1 | |
| 2pc Bathroom | 8x3.11 | |
| Laundry room | 5.6x7.7 | |
| Living room | 19.1x18.2 | |
| Dining room | 19x10 |
| Features | |||||
|---|---|---|---|---|---|
| Level lot | Central island | Paved driveway | |||
| Attached Garage | Detached Garage | Hood Fan | |||
| Air exchanger | |||||




















































