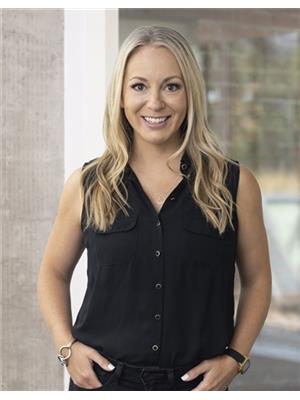613 Glendale Avenue Village of Salmo, Salmo, British Columbia, CA
Address: 613 Glendale Avenue, Salmo, British Columbia
Summary Report Property
- MKT ID10331438
- Building TypeHouse
- Property TypeSingle Family
- StatusBuy
- Added6 weeks ago
- Bedrooms3
- Bathrooms2
- Area1468 sq. ft.
- DirectionNo Data
- Added On08 Jan 2025
Property Overview
Fabulous 5-year-old, 1,468 sq. ft. home in the heart of Salmo offers modern, one-level living at its finest. Built in 2019 and completed in 2020, this home comes with the remaining Home Warranty and features 3 spacious bedrooms, 2 full bathrooms, and heated stained concrete floors with a heat recovery ventilation system. The chefs kitchen boasts an oversized island, ample counter space, and new appliances, perfect for cooking and entertaining. Additional highlights include an on-demand hot water system, a fully finished 522 sq.ft heated garage space, and a covered wrap-around veranda ideal for year-round enjoyment. The exterior offers a hot tub pad and plenty of parking, all situated on a corner lot close to shopping, daycare, elementary schools, and local amenities. This home really has it all. (id:51532)
Tags
| Property Summary |
|---|
| Building |
|---|
| Level | Rooms | Dimensions |
|---|---|---|
| Main level | 4pc Bathroom | Measurements not available |
| 4pc Ensuite bath | Measurements not available | |
| Laundry room | 5'7'' x 5'7'' | |
| Foyer | 11'9'' x 6'7'' | |
| Bedroom | 11'9'' x 11'4'' | |
| Bedroom | 12'6'' x 12' | |
| Primary Bedroom | 15'9'' x 14'9'' | |
| Dining room | 11' x 10'2'' | |
| Living room | 13'7'' x 13' | |
| Kitchen | 13'7'' x 10'10'' |
| Features | |||||
|---|---|---|---|---|---|
| Private setting | Corner Site | Central island | |||
| Balcony | Attached Garage(1) | RV | |||
| Refrigerator | Range - Electric | Washer & Dryer | |||

























