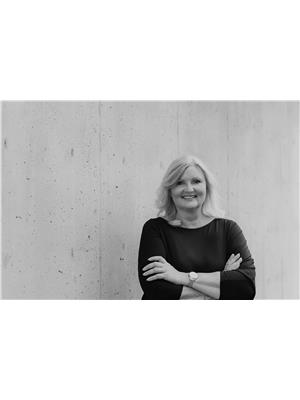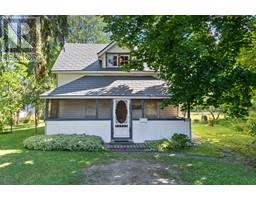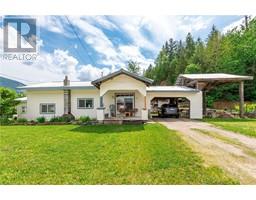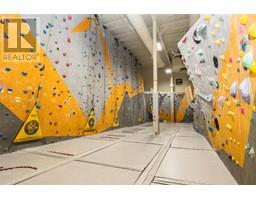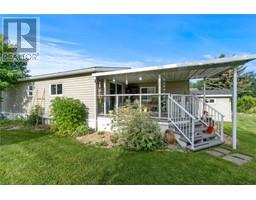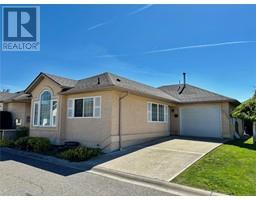1791 10 Street SW Unit# 28 SW Salmon Arm, Salmon Arm, British Columbia, CA
Address: 1791 10 Street SW Unit# 28, Salmon Arm, British Columbia
4 Beds3 Baths2212 sqftStatus: Buy Views : 802
Price
$729,900
Summary Report Property
- MKT ID10319191
- Building TypeHouse
- Property TypeSingle Family
- StatusBuy
- Added6 weeks ago
- Bedrooms4
- Bathrooms3
- Area2212 sq. ft.
- DirectionNo Data
- Added On06 Jan 2025
Property Overview
FIVE YEAR OLD RANCHER WITH BASEMENT in Country View Estates. Come take a look at this bright and airy 4 bedroom/3 bathroom home located just south of Picadilly Mall in SW Salmon Arm. Beautifully finished with hardwood flooring, quartz counter tops, crown moulding, gas fireplace, covered deck, stainless appliances, central air conditioning, double garage, fenced yard, and so much more. Lots of basement storage. Available for quick possession. Balance of new home warranty. (id:51532)
Tags
| Property Summary |
|---|
Property Type
Single Family
Building Type
House
Storeys
2
Square Footage
2212 sqft
Community Name
Country View Estates
Title
Strata
Neighbourhood Name
SW Salmon Arm
Land Size
0.08 ac|under 1 acre
Built in
2019
Parking Type
Attached Garage(2)
| Building |
|---|
Bathrooms
Total
4
Partial
1
Interior Features
Flooring
Carpeted, Hardwood, Tile
Basement Type
Full
Building Features
Foundation Type
Block
Style
Detached
Architecture Style
Ranch
Square Footage
2212 sqft
Heating & Cooling
Cooling
Central air conditioning
Heating Type
Forced air
Utilities
Utility Sewer
Municipal sewage system
Water
Municipal water
Neighbourhood Features
Community Features
Rentals Allowed
Maintenance or Condo Information
Maintenance Fees
$80 Monthly
Maintenance Fees Include
Reserve Fund Contributions, Insurance, Ground Maintenance, Property Management, Other, See Remarks
Parking
Parking Type
Attached Garage(2)
Total Parking Spaces
2
| Land |
|---|
Lot Features
Fencing
Chain link, Fence
| Level | Rooms | Dimensions |
|---|---|---|
| Basement | Utility room | 10'10'' x 15'8'' |
| Recreation room | 21'10'' x 13'8'' | |
| Bedroom | 10'4'' x 12'0'' | |
| Bedroom | 12'9'' x 12'10'' | |
| 4pc Bathroom | 10'4'' x 4'11'' | |
| Main level | Primary Bedroom | 12'10'' x 12'10'' |
| Living room | 11'11'' x 13'1'' | |
| Kitchen | 9'11'' x 11'7'' | |
| Other | 19'6'' x 20'11'' | |
| Dining room | 9'11'' x 10'0'' | |
| Bedroom | 8'10'' x 10' | |
| 5pc Ensuite bath | 8'0'' x 10'2'' | |
| 2pc Bathroom | 5'0'' x 4'10'' |
| Features | |||||
|---|---|---|---|---|---|
| Attached Garage(2) | Central air conditioning | ||||
















































































