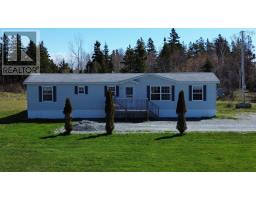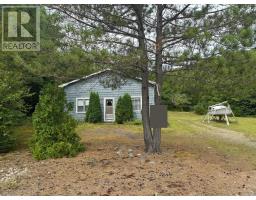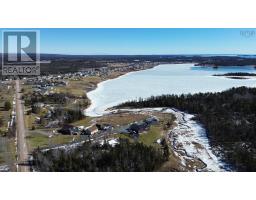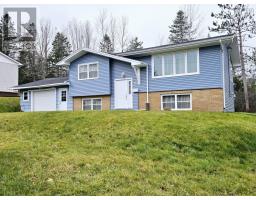1379 Salmon River Road, Salmon River, Nova Scotia, CA
Address: 1379 Salmon River Road, Salmon River, Nova Scotia
Summary Report Property
- MKT ID202428100
- Building TypeHouse
- Property TypeSingle Family
- StatusBuy
- Added10 weeks ago
- Bedrooms3
- Bathrooms2
- Area1521 sq. ft.
- DirectionNo Data
- Added On10 Dec 2024
Property Overview
Step into your dream property with this fully renovated 3-bedroom home set on a sprawling 40.5 - acre estate. From modern upgrades to luxurious finishes, this home is move-in ready and offers everything you need for plenty of outdoor space to explore and enjoy. Set up for a hobby farm it comes equipped with a 4-stall horse barn, electric fence and many accessories. This house went through a complete renovation including a new roof and new trusses for structural updates, fully blown-in insulation for energy efficiency, brand new heat pumps installed, plus a cozy wood stove for those colder nights. As you walk into the kitchen you will be very delighted with the touchings.Starting with the Corian counter island which includes a concealed appliance lift, perfect for a heavy mixer or coffee station, a massive hammered steel apron sink which is a major statement piece that combines functionality and elegance. Of course we cannot forget the ensuite bathroom upstairs, featuring a brand new soaker tub and walk-in shower, a massage shower unit, and low profile toilets. The list goes on! Close to St. Peters and all amenities, this home is ready for a new family to enjoy. Come book a showing today! (id:51532)
Tags
| Property Summary |
|---|
| Building |
|---|
| Level | Rooms | Dimensions |
|---|---|---|
| Second level | Primary Bedroom | 17.2 x 21 |
| Ensuite (# pieces 2-6) | 17.3 x 7.7 | |
| Main level | Eat in kitchen | 21.1 x 17.1 |
| Bath (# pieces 1-6) | 6.1 x 4.9 | |
| Bedroom | 10.9 x 7 | |
| Living room | 17.2 x 12.9 + 10.1 x 13.4 | |
| Den | 10.3 x 6.2 | |
| Bedroom | 10.6 x 7.3 |
| Features | |||||
|---|---|---|---|---|---|
| Treed | Sloping | Level | |||
| Gravel | Oven | Dishwasher | |||
| Dryer | Washer | Freezer | |||
| Refrigerator | Wine Fridge | Walk out | |||
| Heat Pump | |||||










































