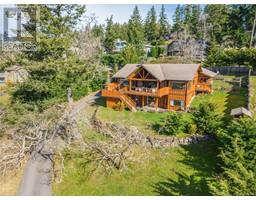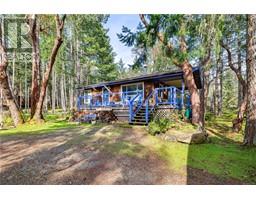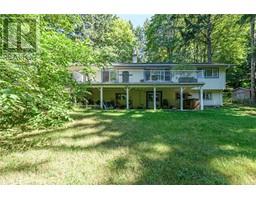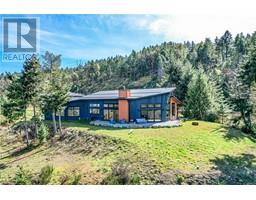185 Bulman Rd Salt Spring, Salt Spring, British Columbia, CA
Address: 185 Bulman Rd, Salt Spring, British Columbia
Summary Report Property
- MKT ID971958
- Building TypeHouse
- Property TypeSingle Family
- StatusBuy
- Added14 weeks ago
- Bedrooms4
- Bathrooms2
- Area2900 sq. ft.
- DirectionNo Data
- Added On13 Aug 2024
Property Overview
On a sweet 5.84 acre property in Salt Spring's pastoral south end is this unique compound, comprising a contemporary, light-filled main home, converted barn, and guest cottage, all having had considerable recent upgrades and improvements. The main 4 bedroom, 2 bathroom house can only be described as having a true west coast aesthetic, with warm wood finishes (beams, ceilings, windows/doors), light-filled open spaces, handsome dark hardwood floors, an atrium/sunroom running the full length of the house, and soaring vaulted ceilings. Central in the main living space, a custom Bulthaup modular kitchen includes a 6 burner Wolf range, high end appliances, and stainless steel countertops. Bathrooms are spacious and modern. The property features an orchard of hazelnut, walnut, apple, pear, quince, and cherry trees, and a sizeable greenhouse. Guest cottage and barn enjoy a separate driveway entrance affording privacy to all. (id:51532)
Tags
| Property Summary |
|---|
| Building |
|---|
| Land |
|---|
| Level | Rooms | Dimensions |
|---|---|---|
| Second level | Bedroom | 13' x 12' |
| Bedroom | 9' x 8' | |
| Bathroom | 3-Piece | |
| Lower level | Entrance | 14' x 6' |
| Storage | 13' x 11' | |
| Ensuite | 3-Piece | |
| Primary Bedroom | 18' x 14' | |
| Main level | Office | 14' x 12' |
| Sunroom | 30' x 6' | |
| Office | 14' x 12' | |
| Kitchen | 20' x 11' | |
| Dining room | 11' x 10' | |
| Living room | 29' x 16' | |
| Entrance | 10' x 6' | |
| Other | Workshop | 36' x 22' |
| Additional Accommodation | Primary Bedroom | 12' x 12' |
| Features | |||||
|---|---|---|---|---|---|
| Level lot | Private setting | Wooded area | |||
| Irregular lot size | Sloping | Partially cleared | |||
| Stall | None | ||||








































































