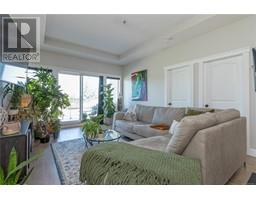4226 Skye Rd SALTAIR OCEANFRONT ESTATES, Saltair, British Columbia, CA
Address: 4226 Skye Rd, Saltair, British Columbia
Summary Report Property
- MKT ID972321
- Building TypeHouse
- Property TypeSingle Family
- StatusBuy
- Added13 weeks ago
- Bedrooms2
- Bathrooms3
- Area2329 sq. ft.
- DirectionNo Data
- Added On17 Aug 2024
Property Overview
Saltair OCEANFRONT Estates, coastal living at its finest. This stunning residence offers a main floor open concept design, perfect for entertaining. Featuring spacious living, dining areas, and deluxe chef's kitchen. Sit by the fire and enjoy morning coffees or evening drinks with floor-to-ceiling windows that offer panoramic ocean and coastal mountain views, or take it in out on your front deck with. 2 bedrooms and 2 full bathrooms upstairs, the primary bedroom boasting a lovely walk-in closet, ensuite with soaker tub and separate shower. Downstairs has 2 more oversized rooms as possible guest bedrooms/offices/craft room or den.1 full bathroom, plus, family room with outside access to your oasis back yard with views, ideal for relaxation. The main entrance is spacious and inviting. Separate laundry room. Enjoy kayaking and hiking just steps from your door. Whether you're unwinding after a long day or seeking outdoor thrills, this home has it all. Embrace the serene lifestyle his move-in-ready home offers while remaining close to essential amenities. Don't miss the opportunity to make this coastal paradise your own! (id:51532)
Tags
| Property Summary |
|---|
| Building |
|---|
| Land |
|---|
| Level | Rooms | Dimensions |
|---|---|---|
| Lower level | Mud room | 5'11 x 6'3 |
| Patio | 17'0 x 13'5 | |
| Patio | 13'10 x 4'8 | |
| Bathroom | 4-Piece | |
| Den | 12'11 x 9'11 | |
| Family room | 18'5 x 11'7 | |
| Den | 13'6 x 9'11 | |
| Laundry room | 8'4 x 5'11 | |
| Entrance | 17'4 x 6'11 | |
| Main level | Balcony | 19'5 x 3'2 |
| Living room | 13'9 x 18'8 | |
| Dining room | 14'10 x 10'7 | |
| Kitchen | 14'10 x 12'6 | |
| Ensuite | 5-Piece | |
| Primary Bedroom | 14 ft x Measurements not available | |
| Bathroom | 4-Piece | |
| Bedroom | 13'6 x 9'4 |
| Features | |||||
|---|---|---|---|---|---|
| Other | Marine Oriented | Gated community | |||
| Air Conditioned | |||||





































































































