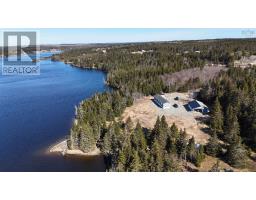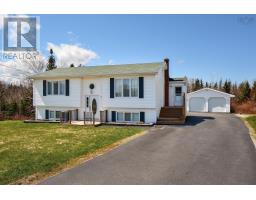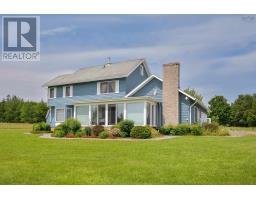96 Landry Lane, Sampsonville, Nova Scotia, CA
Address: 96 Landry Lane, Sampsonville, Nova Scotia
Summary Report Property
- MKT ID202400005
- Building TypeHouse
- Property TypeSingle Family
- StatusBuy
- Added22 weeks ago
- Bedrooms3
- Bathrooms1
- Area1186 sq. ft.
- DirectionNo Data
- Added On19 Jun 2024
Property Overview
Introducing a charming retreat at 96 Landry Lane, where timeless design meets tranquil living. This distinguished 3-bedroom, 1-bath bungalow, nestled on a generous 1.64-acre waterfront parcel, beckons with its allure and thoughtful amenities. Step into a spacious 1186 sq ft of carefully crafted interiors, where each room reflects an emphasis on both style and functionality. The residence features a partially finished basement, providing versatile space, complemented by a large garage, storage barn, and a sheltered BBQ area ? perfect for both relaxation and entertaining. Noteworthy features include a resilient metal roof and a sheltered cove, offering secure mooring for your boat. Embrace the promise of immediate occupancy, as this residence stands ready to seamlessly accommodate your lifestyle aspirations. Welcome to 96 Landry Lane, a home where the convergence of comfort, elegance, and waterfront serenity defines a truly exceptional living experience. This property is just 5 minutes out of the village of St Peters, where schools and amenities are available. Community water, high speed internet are available. Enjoy country living, on the lake with the conveniences of St.Peter's very closeby. (id:51532)
Tags
| Property Summary |
|---|
| Building |
|---|
| Level | Rooms | Dimensions |
|---|---|---|
| Lower level | Family room | 10 4x31 |
| Bedroom | 11x12 | |
| Laundry room | 5x11 | |
| Other | 5x8 | |
| Other | 8x11 | |
| Utility room | 7x13 | |
| Other | 5x10 | |
| Main level | Kitchen | 12x11 3 |
| Living room | 14 6x11 3 | |
| Primary Bedroom | 8x12+4x8 | |
| Bedroom | 12x8 | |
| Dining room | 12x7 | |
| Bath (# pieces 1-6) | 12x9 |
| Features | |||||
|---|---|---|---|---|---|
| Garage | Detached Garage | Gravel | |||
| Barbeque | Range - Electric | Dishwasher | |||
| Dryer | Washer | Freezer | |||
| Microwave | Refrigerator | Walk out | |||
| Heat Pump | |||||


















































