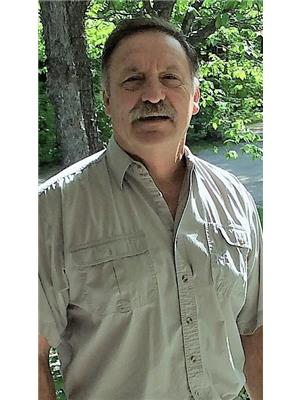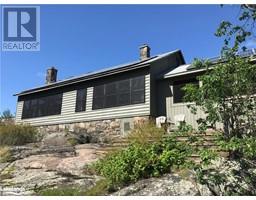B491 WINDY Island Georgian Bay, Sans Souci, Ontario, CA
Address: B491 WINDY Island, Sans Souci, Ontario
Summary Report Property
- MKT ID40048094
- Building TypeHouse
- Property TypeSingle Family
- StatusRent
- Added22 weeks ago
- Bedrooms3
- Bathrooms1
- AreaNo Data sq. ft.
- DirectionNo Data
- Added On18 Jun 2024
Property Overview
NOTICE THE COTTAGE IS NOW AVAILABLE SEPT 5TH to Oct 30 2023 2023 rate is $3000,00 per week. Weekly is the shortest term available. We are available summer 2024 FOR SOME WEEKS BOOKS FAST! ( call , text or e-mail for more details ) . Windy is a 6 acre island located on the eastern shore of the Georgian Bay, at the mouth of 12 Mile Bay. This Island is very private offering a place for adventure or to read a book. There is a sheltered harbor for docking on the Eastern side. , The western side provides outstanding 180 degree view . over 1200 ft of Georgian Bay providing a view of the Western Islands and Hope islands , fabulous sunsets. The cottage is well equipped and recently renovated. There is a stove, fridge washer, dryer, cooking utensils, All you will need to bring are your own linens , food supply, potable drinking water and personal items. Note there is a water taxi at Moose Deer Point marina 1 I have other cottages in the in Sans Souci Please inquire. (id:51532)
Tags
| Property Summary |
|---|
| Building |
|---|
| Land |
|---|
| Level | Rooms | Dimensions |
|---|---|---|
| Main level | 4pc Bathroom | 11'0'' x 8'0'' |
| Bonus Room | 14'0'' x 14'0'' | |
| Kitchen | 14'0'' x 14'0'' | |
| Bonus Room | 16'0'' x 14'0'' | |
| Bedroom | 12'0'' x 12'0'' | |
| Bedroom | 12'0'' x 12'0'' | |
| Primary Bedroom | 14'0'' x 12'0'' |
| Features | |||||
|---|---|---|---|---|---|
| Trash compactor | Recreational | None | |||
| Compactor | Dishwasher | Dryer | |||
| Refrigerator | Stove | Washer | |||
| Window Coverings | None | ||||










































