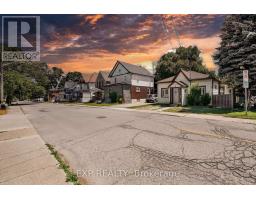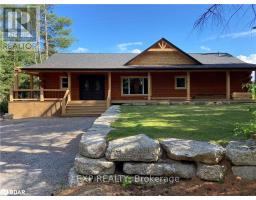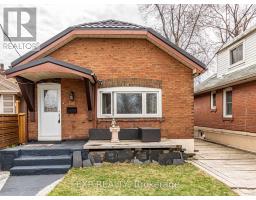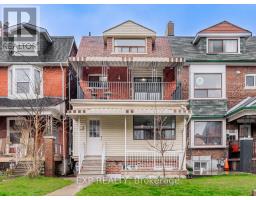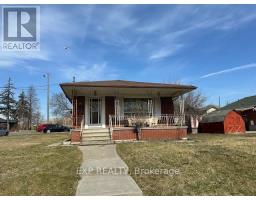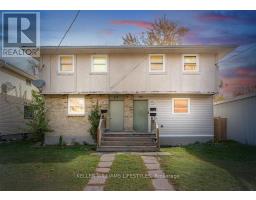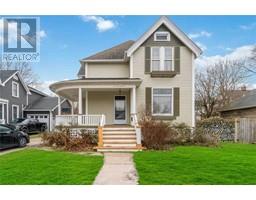400 BROCK STREET, Sarnia, Ontario, CA
Address: 400 BROCK STREET, Sarnia, Ontario
Summary Report Property
- MKT IDX9257515
- Building TypeHouse
- Property TypeSingle Family
- StatusBuy
- Added14 weeks ago
- Bedrooms4
- Bathrooms1
- Area0 sq. ft.
- DirectionNo Data
- Added On16 Aug 2024
Property Overview
400 Brock Street Sarnia- This charming bungalow offers both comfort and convenience in a cozy package. With 2 bedrooms on the main floor and an additional 2 bedrooms on the lower level, this home is perfect for both families and investors alike. Step inside to find an open-concept living and dining area ideal for relaxing or entertaining. The lower level has lots of potential with extra living space and two bedrooms, making it perfect for a growing family, a home office, or guest accommodations. The waterproofed basement and updated wiring, ensures peace of mind. The lower level also features a roughed in 2-piece bathroom and separate entrance. Outside, you'll find a single-car detached garage and a fully fenced yard, offering privacy and space for outdoor activities. Currently rented, this property offers an excellent investment opportunity, with tenants who are happy to stay but are also flexible with moving out, providing options for both investors and homeowners. **** EXTRAS **** All ELFs and window coverings, fridge, stove, b/in dishwasher, washer, dryer and freezer (id:51532)
Tags
| Property Summary |
|---|
| Building |
|---|
| Land |
|---|
| Level | Rooms | Dimensions |
|---|---|---|
| Basement | Recreational, Games room | 7.71 m x 6.94 m |
| Bedroom 3 | 3.07 m x 2.68 m | |
| Bedroom 4 | 3.41 m x 2.47 m | |
| Main level | Kitchen | 3.07 m x 3.29 m |
| Dining room | 3.07 m x 3.29 m | |
| Living room | 4.35 m x 3.07 m | |
| Primary Bedroom | 3.35 m x 3.07 m | |
| Bedroom 2 | 3.35 m x 3.07 m | |
| Other | 5.21 m x 2.28 m |
| Features | |||||
|---|---|---|---|---|---|
| Detached Garage | Central air conditioning | ||||





