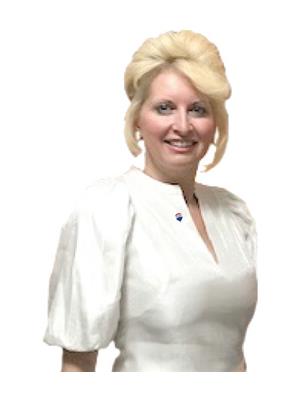W9 - 1500 VENETIAN BOULEVARD, Sarnia, Ontario, CA
Address: W9 - 1500 VENETIAN BOULEVARD, Sarnia, Ontario
Summary Report Property
- MKT IDX9252264
- Building TypeRow / Townhouse
- Property TypeSingle Family
- StatusRent
- Added14 weeks ago
- Bedrooms3
- Bathrooms3
- AreaNo Data sq. ft.
- DirectionNo Data
- Added On13 Aug 2024
Property Overview
FOR LEASE! STUNNING & RARE MAIN FLOOR WATERFRONT, 3 BEDROOM & 3 BATHROOM CONDO LIVING AT ITS FINEST! THIS IMPRESSIVE SOUTH-FACING UNIT IS SURE TO IMPRESS. ENJOY THE CASUAL ELEGANCE & SUN FILLED LIVING ROOM AREA FROM ITS MANY WINDOWS, AN OPEN CONCEPT CHEFS KITCHEN WILL DELIGHT THE ""HOSTESS WITH THE MOSTESS"", OR ENTERTAIN FROM THE LARGE PATIO OFF THE GREAT ROOM,OVERLOOKING THE BRIDGE VIEW MARINA, WHILE ENJOYING THE AREAS WORLD CLASS SUNSETS. UNIT WILL BE PARTIALLY FURNISHED. LEASE PRICE INCLUDES: BASIC CABLE & INTERNET. TENANT WILL PAY FOR HYDRO. NO PETS & NO SMOKING. ONE STORAGE UNIT & 2 UNDERGROUND PARKING SPACES INCLUDED RIGHT OUTSIDE THE UNIT. CREDIT CHECK & RENTAL APPLICATION TO BE FILLED OUT. FIRST MONTH & SECURITY DEPOSIT REQUIRED. 4-8 MONTH LEASE ONLY WITH POTENTIAL FURTHER MONTH TO MONTH AVAILABLE. (id:51532)
Tags
| Property Summary |
|---|
| Building |
|---|
| Level | Rooms | Dimensions |
|---|---|---|
| Second level | Bedroom | 3.35 m x 0.91 m |
| Primary Bedroom | 4.57 m x 3.35 m | |
| Main level | Living room | 5.79 m x 5.18 m |
| Dining room | 4.58 m x 2.44 m | |
| Laundry room | 5.79 m x 3.35 m | |
| Kitchen | 3.35 m x 3.96 m | |
| Den | 3.35 m x 3.96 m | |
| Bedroom | 5.79 m x 3.35 m |
| Features | |||||
|---|---|---|---|---|---|
| In suite Laundry | Underground | Dishwasher | |||
| Dryer | Garburator | Microwave | |||
| Range | Refrigerator | Stove | |||
| Washer | Walk out | Central air conditioning | |||
| Party Room | Security/Concierge | ||||















































