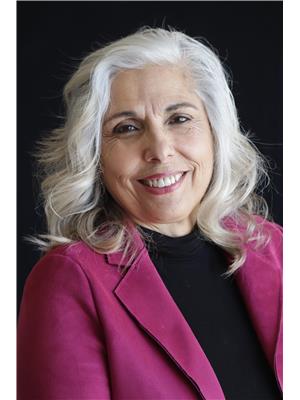104 225 Kingsmere BOULEVARD Lakeview SA, Saskatoon, Saskatchewan, CA
Address: 104 225 Kingsmere BOULEVARD, Saskatoon, Saskatchewan
Summary Report Property
- MKT IDSK977696
- Building TypeApartment
- Property TypeSingle Family
- StatusBuy
- Added14 weeks ago
- Bedrooms3
- Bathrooms2
- Area1030 sq. ft.
- DirectionNo Data
- Added On11 Aug 2024
Property Overview
Lots of special features at this property. First,and this feature is unique, the suite does NOT involve stairs, however the back of the building is built on a slope.This raises the balcony by approximatly one floor, making the unit ideal for anyone with security concerns. .( Please see pictures for better understanding). Additionally the kitchen is large and square rather than long and narrow (galley style) plus it features a built-in dishwasher and a breakfast bar that is open to the dining room. All of the kitchen appliances are stainless steel. Laundry has been added and the dryer is vented.The primary bedroom ( 1 of 3 ) features a 1/2 bathroom and a walk-in closet. Furthermore the east facing balcony is on the quiet side and looks onto green space. Lakeview is a popular east-side neighbourhood and the complex is favoured by students and first time home buyers. The unit does requires some work and is priced accordingly. A great opportunity for anyone looking to build sweat equity. (id:51532)
Tags
| Property Summary |
|---|
| Building |
|---|
| Level | Rooms | Dimensions |
|---|---|---|
| Main level | Living room | 12 ft ,7 in x 14 ft |
| Dining room | 8 ft ,7 in x 8 ft ,8 in | |
| Kitchen | 9 ft ,3 in x 10 ft ,8 in | |
| 4pc Bathroom | x x x | |
| Bedroom | 9 ft ,3 in x 10 ft ,8 in | |
| Bedroom | 9 ft ,3 in x 10 ft | |
| Primary Bedroom | 10 ft ,9 in x 12 ft ,2 in | |
| 2pc Ensuite bath | x x x |
| Features | |||||
|---|---|---|---|---|---|
| Balcony | Surfaced(1) | Other | |||
| Parking Space(s)(1) | Washer | Refrigerator | |||
| Intercom | Dishwasher | Dryer | |||
| Window Coverings | Hood Fan | Stove | |||
| Wall unit | Window air conditioner | Clubhouse | |||



































