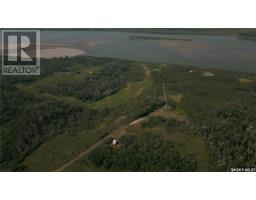110 Levalley COVE Stonebridge, Saskatoon, Saskatchewan, CA
Address: 110 Levalley COVE, Saskatoon, Saskatchewan
Summary Report Property
- MKT IDSK981251
- Building TypeHouse
- Property TypeSingle Family
- StatusBuy
- Added13 weeks ago
- Bedrooms4
- Bathrooms3
- Area1448 sq. ft.
- DirectionNo Data
- Added On21 Aug 2024
Property Overview
Step into this beautifully maintained Two Storey gem, built in 2010, and discover the perfect blend of comfort, style, and functionality. Located in the sought-after family neighborhood of Stonebridge, this 4 bedroom, 3 bathroom home is a testament to pride of ownership and a fantastic place to call home! With 1,448 square feet of well-designed living space, this fully developed home offers ample room for your family to grow and thrive. This home features a bright and airy layout, a natural gas fire place in the living room, central air conditioning and attention to detail is evident throughout. All kitchen appliances are included, making the kitchen a convenient hub for family meals and entertaining. The second floor features three bedrooms, including the primary suite with a 3-piece ensuite bathroom and all window treatments are included. Enjoy endless summer fun outside in the stunning backyard, complete with an above-ground pool and a deck that provides easy access to refreshing swims. The beautiful yard is fully developed, featuring underground sprinklers for easy maintenance. Benefit from the convenience of a double attached garage with an exposed aggregate driveway that enhances curb appeal! Stonebridge is known for all its fantastic amenities, including nearby elementary schools and community features that make it a great place for families to settle down. This home is ready for you to move in and enjoy. Don’t miss out on this exceptional opportunity in one of the most desirable neighborhoods around. Schedule your viewing today and experience all that this beautiful property has to offer! (id:51532)
Tags
| Property Summary |
|---|
| Building |
|---|
| Land |
|---|
| Level | Rooms | Dimensions |
|---|---|---|
| Second level | Bedroom | 10 ft ,10 in x 10 ft |
| Bedroom | 8 ft ,7 in x 11 ft | |
| Bedroom | 16 ft x 10 ft ,4 in | |
| 3pc Bathroom | x x x | |
| 4pc Bathroom | x x x | |
| Basement | Living room | 13 ft ,4 in x 14 ft ,6 in |
| Bedroom | 9 ft ,3 in x 10 ft ,5 in | |
| Utility room | x x x | |
| Main level | Kitchen | 10 ft x 12 ft ,6 in |
| Living room | 15 ft x 15 ft | |
| Dining room | 9 ft ,9 in x 10 ft ,9 in | |
| 2pc Bathroom | x x x |
| Features | |||||
|---|---|---|---|---|---|
| Treed | Rectangular | Double width or more driveway | |||
| Sump Pump | Attached Garage | Parking Space(s)(4) | |||
| Washer | Refrigerator | Dishwasher | |||
| Dryer | Microwave | Window Coverings | |||
| Garage door opener remote(s) | Hood Fan | Central Vacuum - Roughed In | |||
| Stove | Central air conditioning | ||||





















































