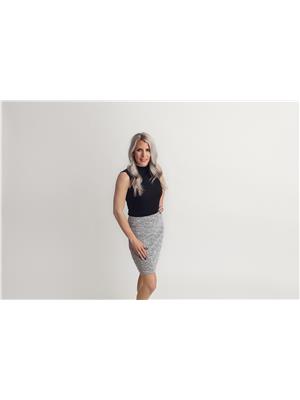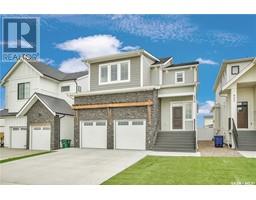113 Delayen CRESCENT Forest Grove, Saskatoon, Saskatchewan, CA
Address: 113 Delayen CRESCENT, Saskatoon, Saskatchewan
Summary Report Property
- MKT IDSK980761
- Building TypeHouse
- Property TypeSingle Family
- StatusBuy
- Added14 weeks ago
- Bedrooms4
- Bathrooms3
- Area1002 sq. ft.
- DirectionNo Data
- Added On15 Aug 2024
Property Overview
Welcome Home! Discover this stunning, updated, move-in-ready home in a fantastic location where modern design meets comfort. This beautifully updated turn-key property features a newly renovated kitchen with a striking black slat feature wall, perfectly paired with new cabinets and luxurious quartz countertops, making it a chef's delight or perfect for hosting. This home offers 4 bedrooms and 3 bathrooms, providing plenty of room for family and guests. A versatile den adds to the living space and is ideal for a home gym or office. Step into your backyard oasis, a retreat designed for relaxation and entertainment! This fully fenced outdoor space features an inviting pergola over the hot tub, providing a perfect spot to unwind and enjoy the serene evenings. Jump into your private heated saltwater pool for refreshing swims on warm summer days. Keep those little ones safe with custom fold-up pool deck steps. To complement this serene setting, an outdoor shower provides convenience before or after soaking in the pool & hot tub. The outdoor bar is complete with a propane fire bowl; it sets the stage for an unforgettable atmosphere. Sports enthusiasts will appreciate the basketball net and shooting area, which are perfect for honing your skills or enjoying a casual game with friends. A privacy screen gazebo offers a secluded retreat to enhance the ambiance, ideal for enjoying the warm summer evenings. Grab the popcorn, relax, and enjoy the convenience of a projector in the family room, which creates the perfect setting for entertaining family and friends. This home offers close access to all the amenities you need, whether that be schools, shopping or university access. Take advantage of this incredible opportunity to own this stunning property! Schedule your showing today and experience all this home has to offer. (id:51532)
Tags
| Property Summary |
|---|
| Building |
|---|
| Land |
|---|
| Level | Rooms | Dimensions |
|---|---|---|
| Basement | Family room | 17'1 x 16'4 |
| Workshop | 7'7 x 9'7 | |
| 4pc Bathroom | Measurements not available | |
| Bedroom | 11'6 x 9'5 | |
| Den | 13'2 x 8'9 | |
| Laundry room | 9'0 x 7'5 | |
| Utility room | Measurements not available | |
| Main level | Living room | 14 ft x 11 ft |
| Kitchen | 12'6 x 10'3 | |
| Dining room | Measurements not available x 8 ft | |
| 4pc Bathroom | Measurements not available | |
| Primary Bedroom | Measurements not available x 11 ft | |
| 2pc Ensuite bath | Measurements not available | |
| Bedroom | 10'8 x 10'7 | |
| Bedroom | 8'8 x 7'9 |
| Features | |||||
|---|---|---|---|---|---|
| Treed | Rectangular | Parking Pad | |||
| Parking Space(s)(3) | Washer | Refrigerator | |||
| Dishwasher | Dryer | Microwave | |||
| Garburator | Oven - Built-In | Window Coverings | |||
| Storage Shed | Stove | Central air conditioning | |||































































