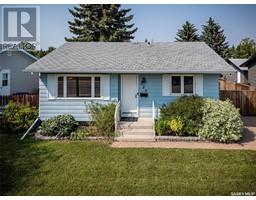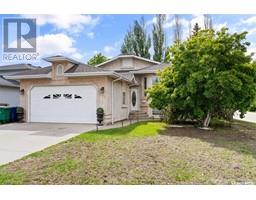1313 Conn AVENUE Brevoort Park, Saskatoon, Saskatchewan, CA
Address: 1313 Conn AVENUE, Saskatoon, Saskatchewan
Summary Report Property
- MKT IDSK979900
- Building TypeHouse
- Property TypeSingle Family
- StatusBuy
- Added14 weeks ago
- Bedrooms3
- Bathrooms3
- Area1472 sq. ft.
- DirectionNo Data
- Added On16 Aug 2024
Property Overview
Convenient BREVOORT PARK location a short walk to Ecole St Matthew and Brevoort Park School; to Brevoort Park and to major shopping and most services. This 1472 sq. ft. property (original home 1080 sq. ft. built in 1965 with a 392 sq. ft. addition completed in 1987) features 2 main floor bedrooms with a 3 pc bath ensuite to the primary bedroom and a large lower level bedroom with a legal egress window and a 3 pc ensuite bath. A second bedroom could be added in the lower level very easily. The main floor addition is through the former 3rd bedroom. It created a large main floor family room and an office (the office has direct access to the 3 pc bath off the primary bedroom). The family room has a permitted wood burning stove and garden door access to the deck and back yard. There is a generous living room at the front of the house with OAK hardwood flooring and a comfortable kitchen/dining area. New vinyl plank flooring in the kitchen/dining area and the main floor baths, some up-graded lighting, and fresh paint through much of the main floor The furnace (high-efficient) and water heater have been replaced. (id:51532)
Tags
| Property Summary |
|---|
| Building |
|---|
| Land |
|---|
| Level | Rooms | Dimensions |
|---|---|---|
| Basement | Other | 33' x 13'6" |
| Bedroom | 14'6" x 13'6" | |
| 3pc Bathroom | 6 ft x 4 ft | |
| Laundry room | 12'4" x 11'6" | |
| Main level | Living room | Measurements not available x 14 ft |
| Kitchen/Dining room | 17 ft x 10 ft | |
| 4pc Bathroom | 10 ft x Measurements not available | |
| Primary Bedroom | 13' x 9'6" | |
| 3pc Ensuite bath | 6 ft x 4 ft | |
| Bedroom | 9'8" x 8'8" | |
| Family room | 17' x 13'6" | |
| Office | Measurements not available x 9 ft |
| Features | |||||
|---|---|---|---|---|---|
| Treed | Lane | Rectangular | |||
| Sump Pump | Detached Garage | Parking Space(s)(3) | |||
| Washer | Refrigerator | Dishwasher | |||
| Dryer | Microwave | Window Coverings | |||
| Garage door opener remote(s) | Storage Shed | Stove | |||
| Central air conditioning | |||||




































































