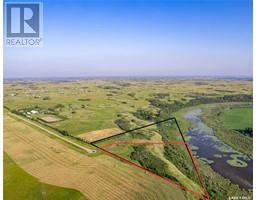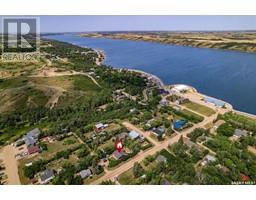1824 C AVENUE N Mayfair, Saskatoon, Saskatchewan, CA
Address: 1824 C AVENUE N, Saskatoon, Saskatchewan
Summary Report Property
- MKT IDSK979691
- Building TypeHouse
- Property TypeSingle Family
- StatusBuy
- Added14 weeks ago
- Bedrooms3
- Bathrooms1
- Area768 sq. ft.
- DirectionNo Data
- Added On11 Aug 2024
Property Overview
The full package! This beautifully updated 3 bedroom bungalow is move-in ready. With tons of charm, this solid 768 square-foot bungalow has been meticulously kept and updated. On the main floor there is a spacious living room, two large bedrooms, an updated 4-piece bathroom and a charmingly-updated kitchen with Samsung and Bosch appliances. The stove is an induction cooktop with a dual oven, the fridge has an icemaker and filtered water dispenser. There is lots of counterspace, a garburator and a ton of natural light. The basement is partially finished with another large bedroom, newer washer and dryer and lots of storage space. The practical mudroom/ pantry leads to the backyard. Off the street there is a double-wide driveway and the backyard has laneway access. The private backyard is fully fenced with a concrete patio, garden area, mature fruit trees, storage shed, and an oversize double detached garage. The garage comes complete with a four-post hoist, hundred amp panel, in-floor heat, several 220 V plugs, separate 120 V plugs and lots of workbench space and cabinets. This home also features central air conditioning and a natural gas barbecue hook up. Easy access to Circle Drive and all amenities on a quiet street with great neighbors. Call for your showing today. (id:51532)
Tags
| Property Summary |
|---|
| Building |
|---|
| Land |
|---|
| Level | Rooms | Dimensions |
|---|---|---|
| Basement | Bedroom | 9'5 x 10'5 |
| Storage | 7'8 x 6' | |
| Laundry room | Measurements not available | |
| Storage | 11'5 x 5'1 | |
| Main level | Living room | 15'6 x 11' |
| Kitchen/Dining room | 8'1 x 12'4 | |
| 4pc Bathroom | Measurements not available | |
| Bedroom | 11'5 x 10'10 | |
| Bedroom | 11'7 x 11'7 | |
| Mud room | 7'2 x 5'5 |
| Features | |||||
|---|---|---|---|---|---|
| Treed | Lane | Rectangular | |||
| Detached Garage | Gravel | Heated Garage | |||
| Parking Space(s)(6) | Washer | Refrigerator | |||
| Dryer | Microwave | Garburator | |||
| Window Coverings | Stove | Central air conditioning | |||































































