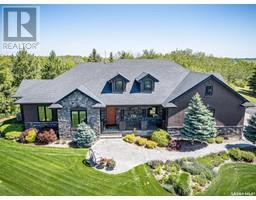2014 Louise AVENUE Holliston, Saskatoon, Saskatchewan, CA
Address: 2014 Louise AVENUE, Saskatoon, Saskatchewan
Summary Report Property
- MKT IDSK977209
- Building TypeHouse
- Property TypeSingle Family
- StatusBuy
- Added13 weeks ago
- Bedrooms5
- Bathrooms2
- Area1042 sq. ft.
- DirectionNo Data
- Added On20 Aug 2024
Property Overview
Discover the potential in this great 1042 sq ft Keith Built bungalow located in sought-after Holliston area. The main level features a 3-bedroom, 1-bath unit with newer vinyl plank floors in the living and dining areas, while the kitchen boasts tile floors and full appliances for your convenience. Below, you'll find a two-bedroom plus den basement suite offering a modern kitchen, updated windows, flooring, and fresh paint. The exterior showcases low-maintenance vinyl siding, fascia, soffits, and eavestroughs – all replaced in 2015. This property presents a valuable opportunity with an already existing suite providing potential for additional income. There's ample space to add a garage, further enhancing its revenue-generating possibilities. Don't let this opportunity pass you by. Schedule a viewing today and explore the endless potential this property holds for you! (id:51532)
Tags
| Property Summary |
|---|
| Building |
|---|
| Land |
|---|
| Level | Rooms | Dimensions |
|---|---|---|
| Basement | Bedroom | 10 ft x 10 ft ,8 in |
| Bedroom | 9 ft x 9 ft ,2 in | |
| Den | 9 ft x 9 ft ,2 in | |
| Kitchen | 8 ft x 10 ft | |
| Living room | 8 ft x 14 ft | |
| 4pc Bathroom | X x X | |
| Laundry room | X x X | |
| Main level | Living room | 11 ft x 18 ft |
| Kitchen | 8 ft ,6 in x 10 ft | |
| Dining room | 8 ft x 11 ft ,3 in | |
| Bedroom | 9 ft ,2 in x 10 ft ,6 in | |
| Bedroom | 9 ft ,6 in x 11 ft ,4 in | |
| Bedroom | 9 ft ,2 in x 10 ft ,6 in | |
| 4pc Bathroom | X x X |
| Features | |||||
|---|---|---|---|---|---|
| Treed | Lane | Rectangular | |||
| Sump Pump | None | Parking Space(s)(4) | |||
| Washer | Refrigerator | Dryer | |||
| Window Coverings | Stove | ||||




















































