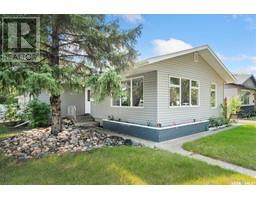211 Prasad MANOR Brighton, Saskatoon, Saskatchewan, CA
Address: 211 Prasad MANOR, Saskatoon, Saskatchewan
Summary Report Property
- MKT IDSK980934
- Building TypeHouse
- Property TypeSingle Family
- StatusBuy
- Added13 weeks ago
- Bedrooms4
- Bathrooms4
- Area1622 sq. ft.
- DirectionNo Data
- Added On17 Aug 2024
Property Overview
Welcome home to 211 Prasad Manor. This custom built North Ridge Development home was a finalist in the prestigious BRIDGES BUILDER AWARDS. It has over $160,000.00 in upgrades inside and out. The home features a bright open floorplan with a large kitchen, corner pantry, island, nook and living room. Main floor comes highly appointed with luxury vinyl plank flooring, upgraded stainless steel appliance package, 9 foot ceilings, custom kitchen cabinets, and a wall unit with fireplace. There is a mud room that has a custom built locker area for all of your outdoor clothing. The second floor features luxury vinyl plank flooring, 3 bedrooms, 4-piece bath, with a large bonus room. The large master bedroom features a 4-piece ensuite, custom tile shower, walk-in closet and built in dresser. The fully completed basement includes a family room with a custom wet bar, fourth bedroom and a 4 piece bathroom. This energy efficient home includes a heat recovery ventilation system, triple pane windows, and a high efficient furnace. It has a finished double attached garage with an 8' high garage door. The home features a private custom designed backyard with maintenance free deck, patio, pergola, and vinyl fence. It also has back access for storage of any of your recreational toys. Located on a quiet street in Brighton, it is a short walk to Core park, future schools and many green spaces. Enjoy all of the amenities of Saskatoon's newest development. Call your realtor to view! (id:51532)
Tags
| Property Summary |
|---|
| Building |
|---|
| Land |
|---|
| Level | Rooms | Dimensions |
|---|---|---|
| Second level | Primary Bedroom | 13 ft ,3 in x 12 ft ,11 in |
| Bedroom | 10 ft ,8 in x 9 ft ,8 in | |
| Bedroom | 11 ft x 9 ft | |
| Bonus Room | 12 ft ,11 in x 14 ft ,9 in | |
| 4pc Ensuite bath | Measurements not available | |
| 4pc Bathroom | Measurements not available | |
| Laundry room | Measurements not available | |
| Basement | Family room | 11 ft ,7 in x 14 ft ,2 in |
| Bedroom | 9 ft x 9 ft ,8 in | |
| 4pc Bathroom | Measurements not available | |
| Utility room | Measurements not available | |
| Main level | Kitchen | 10 ft ,5 in x 11 ft ,2 in |
| Living room | 11 ft ,6 in x 13 ft | |
| Dining nook | 10 ft ,8 in x 8 ft | |
| 2pc Bathroom | Measurements not available | |
| Foyer | 6 ft ,7 in x 13 ft ,4 in |
| Features | |||||
|---|---|---|---|---|---|
| Treed | Lane | Rectangular | |||
| Sump Pump | Attached Garage | Parking Space(s)(4) | |||
| Washer | Refrigerator | Dryer | |||
| Microwave | Window Coverings | Garage door opener remote(s) | |||
| Stove | Central air conditioning | Air exchanger | |||

































































