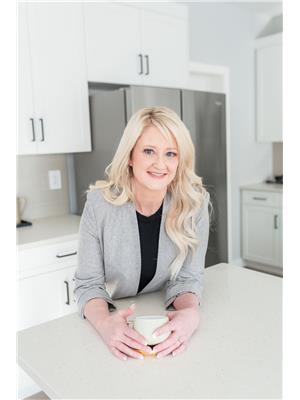2114 37th STREET W Westview Heights, Saskatoon, Saskatchewan, CA
Address: 2114 37th STREET W, Saskatoon, Saskatchewan
Summary Report Property
- MKT IDSK980863
- Building TypeHouse
- Property TypeSingle Family
- StatusBuy
- Added14 weeks ago
- Bedrooms4
- Bathrooms2
- Area1005 sq. ft.
- DirectionNo Data
- Added On16 Aug 2024
Property Overview
Welcome to 2114 37th street, a charming bungalow situated on a quiet street close to Seager wheeler park. This home is the perfect fit for first-time buyers, small families, or investors. The main floor offers three good sized bedrooms, kitchen, dining room and a living room with large south facing windows and a wood burning fireplace. The basement has an additional bedroom, a spacious family room with a wood burning fireplace, as well as a unique wet bar perfect for entertaining! Outside, the fully fenced backyard is surrounded by mature trees and is full of potential. With ample space to garden or simply relax, this peaceful space is a wonderful retreat! The windows were upgraded three years ago, as was the concrete pad and walkway. This home is ready for your own personal touch, call your favorite Realtor® for a tour today! (id:51532)
Tags
| Property Summary |
|---|
| Building |
|---|
| Land |
|---|
| Level | Rooms | Dimensions |
|---|---|---|
| Basement | Bedroom | 12 ft ,3 in x 8 ft ,11 in |
| 3pc Bathroom | 7 ft ,7 in x 5 ft | |
| Family room | 12 ft x 28 ft ,7 in | |
| Laundry room | 8 ft ,10 in x 9 ft | |
| Storage | 9 ft x 8 ft ,11 in | |
| Other | 14 ft ,2 in x 9 ft | |
| Main level | Living room | 12 ft x 16 ft ,3 in |
| Kitchen | 9 ft ,4 in x 9 ft ,9 in | |
| Dining room | 9 ft ,4 in x 8 ft ,5 in | |
| Primary Bedroom | 12 ft ,11 in x 9 ft ,3 in | |
| Bedroom | 9 ft ,11 in x 11 ft ,4 in | |
| Bedroom | 10 ft x 8 ft | |
| 4pc Bathroom | 9 ft x 4 ft ,11 in |
| Features | |||||
|---|---|---|---|---|---|
| Treed | Rectangular | Parking Pad | |||
| Parking Space(s)(1) | Washer | Refrigerator | |||
| Dryer | Stove | Window air conditioner | |||












































