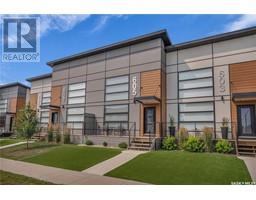2327 St Andrews AVENUE Exhibition, Saskatoon, Saskatchewan, CA
Address: 2327 St Andrews AVENUE, Saskatoon, Saskatchewan
Summary Report Property
- MKT IDSK981427
- Building TypeHouse
- Property TypeSingle Family
- StatusBuy
- Added13 weeks ago
- Bedrooms4
- Bathrooms3
- Area850 sq. ft.
- DirectionNo Data
- Added On22 Aug 2024
Property Overview
Welcome to your dream home in the charming Exhibition neighbourhood of Saskatoon! This beautifully renovated gem boasts 4 spacious bedrooms and 3 modern bathrooms, offering you and your family a perfect blend of comfort and style. With 850 square feet of meticulously updated living space, this home is ready to offer you a fresh start. Step inside to discover a bright, open layout featuring luxury vinyl plank flooring throughout. The brand-new windows flood the home with natural light, highlighting the sleek, contemporary finishes. Cook up a storm in the brand-new kitchen equipped with top-of-the-line appliances, and enjoy the convenience of two sets of washer and dryers. Outside, you’ll find a newly constructed deck and pergola in the front, perfect for relaxing and entertaining. The property also includes a triple detached garage measuring 20 by 29 feet, providing ample space for your vehicles and storage needs. Additional upgrades include a new furnace, water heater, and air conditioning system, ensuring your home is as efficient as it is beautiful. This turn-key property combines modern luxury with classic charm, making it a standout choice in one of Saskatoon’s most sought-after neighbourhoods. Don’t miss out on this exceptional opportunity—schedule your viewing today and fall in love with your new home! New Mechanical: (Furnace, Water Heater, AC). New Electrical: (Service, wiring, & panel). New Plumbing: (Pex throughout & ABS Stacks). (id:51532)
Tags
| Property Summary |
|---|
| Building |
|---|
| Land |
|---|
| Level | Rooms | Dimensions |
|---|---|---|
| Second level | Bedroom | 12 ft x 12 ft |
| 4pc Ensuite bath | Measurements not available | |
| Basement | 5pc Bathroom | Measurements not available |
| Bedroom | 9 ft x 8 ft ,9 in | |
| Bedroom | 9 ft x 8 ft ,9 in | |
| Laundry room | Measurements not available | |
| Main level | Kitchen/Dining room | 11 ft ,6 in x 15 ft |
| Living room | 11 ft ,6 in x 17 ft | |
| Laundry room | Measurements not available | |
| Bedroom | 9 ft ,6 in x 11 ft ,9 in |
| Features | |||||
|---|---|---|---|---|---|
| Lane | Rectangular | Balcony | |||
| Detached Garage | Parking Space(s)(3) | Washer | |||
| Refrigerator | Dishwasher | Dryer | |||
| Microwave | Garage door opener remote(s) | Storage Shed | |||
| Stove | Central air conditioning | ||||



























































