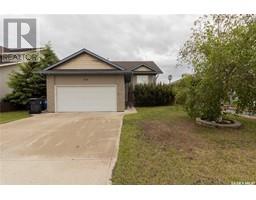247 Geary CRESCENT Hampton Village, Saskatoon, Saskatchewan, CA
Address: 247 Geary CRESCENT, Saskatoon, Saskatchewan
5 Beds3 Baths1403 sqftStatus: Buy Views : 162
Price
$539,900
Summary Report Property
- MKT IDSK980849
- Building TypeHouse
- Property TypeSingle Family
- StatusBuy
- Added13 weeks ago
- Bedrooms5
- Bathrooms3
- Area1403 sq. ft.
- DirectionNo Data
- Added On16 Aug 2024
Property Overview
Welcome to this 1402 sq ft modified bi-level home in Hampton Village. This family home boasts 5 bedrooms, 3 baths, 22x24 insulated and heated attached garage. Main floor has open concept kitchen with stainless steel appliance, granite counter tops and living room with vaulted ceilings and large windows, main floor washer and dryer. Garden doors lead to back deck and large fenced yard. Fully developed basement compete with large family area, 2 bedrooms, full bath and utility room. This home is within walking distance to elementary schools, convenience stores, restaurants, gas stations. Contact your Realtor® today! (id:51532)
Tags
| Property Summary |
|---|
Property Type
Single Family
Building Type
House
Square Footage
1403 sqft
Title
Freehold
Neighbourhood Name
Hampton Village
Land Size
7750 sqft
Built in
2012
Parking Type
Attached Garage,Heated Garage,Parking Space(s)(4)
| Building |
|---|
Bathrooms
Total
5
Interior Features
Appliances Included
Washer, Refrigerator, Dishwasher, Dryer, Microwave, Alarm System, Window Coverings, Garage door opener remote(s), Stove
Basement Type
Full (Finished)
Building Features
Features
Irregular lot size, Double width or more driveway, Sump Pump
Architecture Style
Bi-level
Square Footage
1403 sqft
Fire Protection
Alarm system
Structures
Deck
Heating & Cooling
Heating Type
Forced air
Parking
Parking Type
Attached Garage,Heated Garage,Parking Space(s)(4)
| Land |
|---|
Lot Features
Fencing
Fence
| Level | Rooms | Dimensions |
|---|---|---|
| Second level | Primary Bedroom | 15 ft ,6 in x 12 ft ,4 in |
| 4pc Ensuite bath | 8 ft ,1 in x 7 ft ,10 in | |
| Basement | Bedroom | 13 ft ,7 in x 11 ft ,2 in |
| Bedroom | 12 ft ,3 in x 9 ft | |
| 4pc Bathroom | 4 ft ,4 in x 7 ft ,8 in | |
| Other | 29 ft ,6 in x 12 ft ,6 in | |
| Utility room | 9 ft ,3 in x 8 ft ,3 in | |
| Main level | Living room | 16 ft x 13 ft ,6 in |
| Kitchen | 11 ft ,2 in x 10 ft | |
| Dining room | 10 ft ,2 in x 9 ft ,6 in | |
| Bedroom | 10 ft x 10 ft ,2 in | |
| Bedroom | 10 ft ,2 in x 9 ft ,6 in | |
| Laundry room | 5 ft ,10 in x 5 ft ,4 in | |
| 4pc Bathroom | 4 ft ,6 in x 8 ft ,1 in |
| Features | |||||
|---|---|---|---|---|---|
| Irregular lot size | Double width or more driveway | Sump Pump | |||
| Attached Garage | Heated Garage | Parking Space(s)(4) | |||
| Washer | Refrigerator | Dishwasher | |||
| Dryer | Microwave | Alarm System | |||
| Window Coverings | Garage door opener remote(s) | Stove | |||




































































