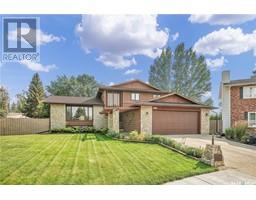2516 Kelvin AVENUE Avalon, Saskatoon, Saskatchewan, CA
Address: 2516 Kelvin AVENUE, Saskatoon, Saskatchewan
Summary Report Property
- MKT IDSK981253
- Building TypeHouse
- Property TypeSingle Family
- StatusBuy
- Added13 weeks ago
- Bedrooms4
- Bathrooms4
- Area1768 sq. ft.
- DirectionNo Data
- Added On21 Aug 2024
Property Overview
Check out this awesome large infill family home located in a central and mature area! This 1768 SQ FT 2 storey 4 bedroom 4 bath + Den home has tons of charm with lots of space and room for everyone! The character starts with the front street appeal enjoy your morning coffee on the large covered front porch with hanging swing! The main floor features a bright and open concept layout with massive living room large formal dining room and chefs dream kitchen with lots of counter top space, maple color cabinets, eat up bar, stainless steel appliances and built in corner pantry! The main floor also features gleaming hardwood floors, an office or den 2 piece bathroom, large closets for coat storage and access to rear deck and backyard! Upstairs you'll find a large master bedroom with walk in closet, 4 piece ensuite with his and hers sinks and custom tile shower! There is also two other good sized bedrooms and separate full 4 piece bathroom! The basement is fully finished with a huge family room and games area with wet bar, 3 piece bathroom 4th bedroom and storage and utility room. Other notable's include the detached 22'x26' garage with 9' ceilings, low maintenance backyard landscaping, central AC, fresh paint throughout most of the home and excellent location 5 minutes to downtown and river as well as Stonebridge and easy access to circle drive! This turn key home shows great and is ready for its new owner! Call your favorite Realtor to book a private viewing today! (id:51532)
Tags
| Property Summary |
|---|
| Building |
|---|
| Land |
|---|
| Level | Rooms | Dimensions |
|---|---|---|
| Second level | Primary Bedroom | 13 ft ,7 in x 12 ft ,7 in |
| 4pc Ensuite bath | Measurements not available | |
| Bedroom | 11 ft ,1 in x 9 ft ,4 in | |
| Bedroom | 11 ft ,7 in x 9 ft ,4 in | |
| 4pc Bathroom | Measurements not available | |
| Basement | Family room | 24 ft ,7 in x 15 ft ,10 in |
| 3pc Bathroom | Measurements not available | |
| Bedroom | 13 ft x 9 ft | |
| Main level | Foyer | 6 ft ,7 in x 6 ft ,6 in |
| Living room | 22 ft ,1 in x 12 ft ,11 in | |
| Dining room | 14 ft ,3 in x 12 ft ,3 in | |
| Kitchen | 12 ft ,2 in x 11 ft ,7 in | |
| Den | 9 ft ,5 in x 7 ft ,11 in | |
| 2pc Bathroom | Measurements not available | |
| Foyer | 6 ft ,11 in x 4 ft ,1 in |
| Features | |||||
|---|---|---|---|---|---|
| Lane | Rectangular | Sump Pump | |||
| Detached Garage | Parking Space(s)(2) | Washer | |||
| Refrigerator | Dishwasher | Dryer | |||
| Microwave | Garburator | Humidifier | |||
| Window Coverings | Garage door opener remote(s) | Stove | |||
| Central air conditioning | Air exchanger | ||||























































