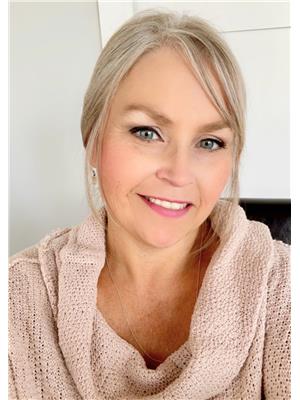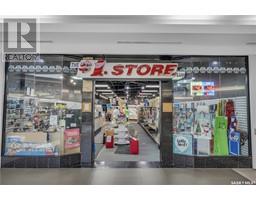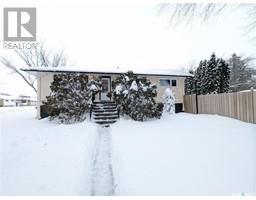28 - 547 East Hampton BOULEVARD Hampton Village, Saskatoon, Saskatchewan, CA
Address: 28 - 547 East Hampton BOULEVARD, Saskatoon, Saskatchewan
Summary Report Property
- MKT IDSK989085
- Building TypeRow / Townhouse
- Property TypeSingle Family
- StatusBuy
- Added1 days ago
- Bedrooms3
- Bathrooms3
- Area1398 sq. ft.
- DirectionNo Data
- Added On03 Dec 2024
Property Overview
Welcome to #28 - 547 East Hampton Boulevard, nestled in the heart of Saskatoon’s sought-after Hampton Village! This nicely finished, 1398 sq ft 2 story 3-bedroom, 3 bathroom -unit townhouse with a single attached garage offers the perfect blend of comfort and convenience. Step inside to find a bright, open-concept living space that seamlessly flows from the living room to the dining area and kitchen—perfect for entertaining or relaxing. Plus, there’s a convenient half bath on the main floor for your guests. Upstairs, you’ll love the spacious primary bedroom with its own private 4- pc ensuite and large walk-in closet, while two additional well-sized bedrooms provide ample space for family or guests. Another full bathroom rounds out the upper floor, ensuring everyone has plenty of room. With schools and a host of local amenities just a stone’s throw away, this charming townhouse is the perfect place to call home, with easy access anywhere in the city! Don’t miss this opportunity, call your Favorite REALTOR ® today! (id:51532)
Tags
| Property Summary |
|---|
| Building |
|---|
| Level | Rooms | Dimensions |
|---|---|---|
| Second level | 4pc Ensuite bath | Measurements not available |
| Bedroom | 12 ft ,4 in x 12 ft | |
| 4pc Bathroom | Measurements not available | |
| Bedroom | 9 ft ,11 in x 13 ft ,6 in | |
| Bedroom | 10 ft ,3 in x 10 ft ,2 in | |
| Basement | Laundry room | Measurements not available |
| Utility room | Measurements not available | |
| Main level | Living room | 12 ft ,6 in x 12 ft ,2 in |
| Kitchen | 12 ft ,6 in x 9 ft | |
| Dining room | 10 ft ,6 in x 10 ft | |
| 2pc Bathroom | Measurements not available | |
| Living room | 12 ft ,2 in x 12 ft ,6 in |
| Features | |||||
|---|---|---|---|---|---|
| Rectangular | Sump Pump | Attached Garage | |||
| Other | Parking Space(s)(2) | Washer | |||
| Refrigerator | Dishwasher | Dryer | |||
| Microwave | Window Coverings | Garage door opener remote(s) | |||
| Stove | |||||












































