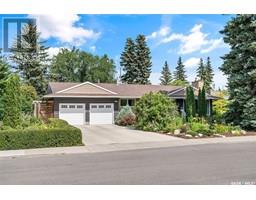302 Chitek COURT Lawson Heights, Saskatoon, Saskatchewan, CA
Address: 302 Chitek COURT, Saskatoon, Saskatchewan
Summary Report Property
- MKT IDSK981519
- Building TypeHouse
- Property TypeSingle Family
- StatusBuy
- Added12 weeks ago
- Bedrooms3
- Bathrooms3
- Area1044 sq. ft.
- DirectionNo Data
- Added On23 Aug 2024
Property Overview
Welcome home to 302 Chitek Court, a timeless gem nestled in the heart of Lawson Heights. Ideally situated between two massive park and green space areas as well as Elementary schools and a high school. After 40 years of ownership, loving, and caring for this home, this family is ready for it to find it’s new owners. Step into the front foyer and be greeted by a spacious living room offering large windows for plenty of natural light. The main floor flows seamlessly into the dining and kitchen area which features a complete makeover in 2017. The double patio doors lead to the private backyard featuring a maintenance free deck (new in 2020), xeriscaped front and backyard, feature pond, and greenhouse. Outside you’ll also find a double detached garage to solve your parking and storage needs. Back inside ascending to the second floor you’ll discover 3 spacious bedrooms, the primary bedroom offering a 3 piece ensuite bathroom, and an additional 4 piece bathroom servicing the other 2 bedrooms designed to accommodate comfort and functionality. The 3rd level boasts a huge family room and entertaining area with a feature wood burning fireplace, just imagine movie nights on a cold winter night cozied up next to the fire. An office and 3 piece bathroom complete the 3rd level. The 4th level basement lends itself to a laundry and mechanical room as well as storage area with the opportunity for future development if desired. This home has been thoughtfully updated to meet the needs of the modern homeowner. Recent upgrades include a new furnace (2019), windows and doors (2021), shingles (2022), Bathfitter tub/shower in 2022, new electrical service (2023), and partial rubber driveway (2024). Don’t miss out on this opportunity to call this beautiful house with amazing location your next home. (id:51532)
Tags
| Property Summary |
|---|
| Building |
|---|
| Land |
|---|
| Level | Rooms | Dimensions |
|---|---|---|
| Second level | Primary Bedroom | 11 ft ,4 in x 10 ft ,10 in |
| 3pc Bathroom | Measurements not available | |
| Bedroom | 13 ft ,3 in x 8 ft | |
| Bedroom | 9 ft ,10 in x 9 ft | |
| 4pc Bathroom | Measurements not available | |
| Third level | Family room | 18 ft ,11 in x 16 ft ,9 in |
| Office | 12 ft ,9 in x 7 ft ,9 in | |
| 3pc Bathroom | Measurements not available | |
| Fourth level | Laundry room | Measurements not available |
| Main level | Living room | 15 ft ,6 in x 13 ft ,3 in |
| Kitchen | 9 ft x 9 ft ,3 in | |
| Dining room | 8 ft ,3 in x 7 ft ,10 in |
| Features | |||||
|---|---|---|---|---|---|
| Treed | Irregular lot size | Detached Garage | |||
| Parking Space(s)(5) | Washer | Refrigerator | |||
| Dishwasher | Dryer | Microwave | |||
| Freezer | Humidifier | Window Coverings | |||
| Garage door opener remote(s) | Storage Shed | Stove | |||
| Central air conditioning | |||||



























































