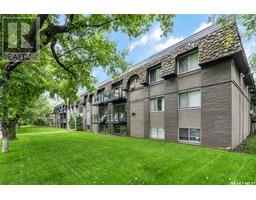310 E AVENUE N Caswell Hill, Saskatoon, Saskatchewan, CA
Address: 310 E AVENUE N, Saskatoon, Saskatchewan
Summary Report Property
- MKT IDSK981166
- Building TypeHouse
- Property TypeSingle Family
- StatusBuy
- Added13 weeks ago
- Bedrooms4
- Bathrooms3
- Area2040 sq. ft.
- DirectionNo Data
- Added On20 Aug 2024
Property Overview
Welcome to this remarkable home in the heart of Caswell Hill, where modern upgrades meet classic charm. Featuring beautiful hardwood floors throughout and 9-foot ceilings on the main floor with impressive 12" baseboards, this property offers both elegance and comfort. The chef's kitchen is a standout feature, equipped with a double-wide fridge/freezer, a gas range, and a convenient bar or coffee bar with a sink and fridge. On the second floor, you'll find a 4-piece bathroom with laundry facilities and two spacious bedrooms. One bedroom includes a private balcony overlooking the backyard, while the other boasts a generous walk-in closet and sink. The Primary suite is located on the third level, offering French doors, built-in cabinets, and a gorgeous 4-piece spa-like en-suite bathroom for the ultimate retreat. The property is complete with a fully fenced yard and a private backyard that leads to a 20x24 detached garage. The backyard is a blank canvas, ready for your personal touch. Additionally, the full-height basement with a separate entrance offers excellent potential for a future basement suite. Conveniently located within walking distance to downtown, this home provides comfort with easy access to Downtown, 33rd or Riversdale. Don't miss your chance to experience this remarkable property—call your favourite realtor today to schedule your private tour. (id:51532)
Tags
| Property Summary |
|---|
| Building |
|---|
| Land |
|---|
| Level | Rooms | Dimensions |
|---|---|---|
| Second level | 4pc Bathroom | Measurements not available |
| Laundry room | Measurements not available | |
| Bedroom | 18 ft x 10 ft | |
| Bedroom | 17 ft x 10 ft | |
| Third level | Primary Bedroom | 12 ft x 20 ft |
| 4pc Bathroom | Measurements not available | |
| Basement | Bedroom | 12 ft x 10 ft |
| Den | 13 ft x 9 ft | |
| 2pc Bathroom | Measurements not available | |
| Main level | Foyer | 5 ft x 8 ft |
| Living room | 14 ft x 18 ft | |
| Dining room | 9 ft x 17 ft | |
| Kitchen | 9 ft x 20 ft |
| Features | |||||
|---|---|---|---|---|---|
| Treed | Corner Site | Lane | |||
| Rectangular | Balcony | Detached Garage | |||
| Gravel | Parking Space(s)(3) | Washer | |||
| Refrigerator | Dishwasher | Dryer | |||
| Freezer | Window Coverings | Garage door opener remote(s) | |||
| Hood Fan | Stove | ||||



















































