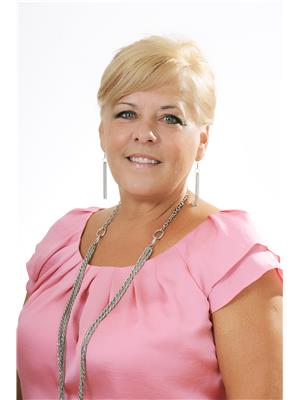311 109th STREET W Sutherland, Saskatoon, Saskatchewan, CA
Address: 311 109th STREET W, Saskatoon, Saskatchewan
Summary Report Property
- MKT IDSK979810
- Building TypeHouse
- Property TypeSingle Family
- StatusBuy
- Added14 weeks ago
- Bedrooms3
- Bathrooms2
- Area865 sq. ft.
- DirectionNo Data
- Added On12 Aug 2024
Property Overview
This Sutherland property has so many great features. To begin, this raised bungalow offers a non conforming one bedroom suite. This home has undergone many renovations over the last five years. The kitchen has been completely renovated and now offers new cabinets, counter top as well as flooring. It is so rich and was very well thought-out in the design. The bathroom was also renovated and now has new tub and tub surround, new sink as well. The living room has hardwood flooring and is spacious. A/C was recently added for our hot summers. The basement has newer flooring and is a nice space with large windows. The rooms are all generous and bright. Fridge and stove included. The furnace is approx. five years old. The yard is truly like a park with large trees, an interlocking patio and wooden deck. The fence is newer. One of the bonuses to this lovely home is the he/she shed at the back of the yard. Completely adorable, with a little deck in front. It is heated and comes equipped with wall mounted TV, bar and sofa. What a lovely gathering space. The 24 X 24' garage was re-shingled last year. This property is perfect for 1st time home buyers and investors since it is in very close proximity to the U of S. OPEN HOUSE SATURDAY AUGUST 17TH 2 TO 4. (id:51532)
Tags
| Property Summary |
|---|
| Building |
|---|
| Land |
|---|
| Level | Rooms | Dimensions |
|---|---|---|
| Basement | Living room | 10 ft ,11 in x 10 ft ,11 in |
| Kitchen | 11 ft ,3 in x 10 ft ,10 in | |
| 3pc Bathroom | Measurements not available | |
| Laundry room | 11 ft ,6 in x 16 ft | |
| Main level | Kitchen/Dining room | 10 ft ,10 in x 11 ft ,7 in |
| Living room | 13 ft ,8 in x 16 ft ,3 in | |
| Bedroom | 11 ft ,7 in x 11 ft ,7 in | |
| Bedroom | 9 ft ,3 in x 12 ft ,3 in | |
| 4pc Bathroom | Measurements not available |
| Features | |||||
|---|---|---|---|---|---|
| Treed | Rectangular | Detached Garage | |||
| Gravel | Parking Space(s)(3) | Washer | |||
| Refrigerator | Dishwasher | Dryer | |||
| Microwave | Window Coverings | Garage door opener remote(s) | |||
| Storage Shed | Stove | Central air conditioning | |||























































