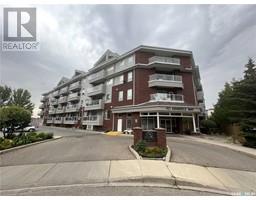3405 11th STREET W Montgomery Place, Saskatoon, Saskatchewan, CA
Address: 3405 11th STREET W, Saskatoon, Saskatchewan
Summary Report Property
- MKT IDSK981659
- Building TypeHouse
- Property TypeSingle Family
- StatusBuy
- Added12 weeks ago
- Bedrooms3
- Bathrooms2
- Area1223 sq. ft.
- DirectionNo Data
- Added On26 Aug 2024
Property Overview
Welcome to 3405 11th St W! Located on a massive 86 x 250 foot lot! It's like living on an acreage in the city! 1223 sq ft bungalow with many recent renovations! The main floor you will find original hardwood floors in the livingroom, large open kitchen with breakfast bar and dining space with a custom built wall pantry! There are 2 bedrooms on the main, with the third being converted to a convenient main floor laundry ( could be converted back to a bedroom). The fully developed basement has a familyroom, bedroom, 3 piece bath and plenty of storage. Go outside to find one of the nicest yards in Montgomery! From the large deck and patio area, to the extremely well cared for lawn with underground sprinklers and plenty of room for an RV or camper on the 30 x 83 foot gravel area at the rear of the property. The yard is fully fenced and very private. There is a single detached garage and plenty of room to build a future shop off the rear alley access. Montgomery is highly sought after for its charming small-town atmosphere within Saskatoon, offering convenient access to amenities and easy commutes. This area consistently holds its value well! Don't miss your chance to tour this home and envision the endless possibilities it offers. Come and see for yourself! (id:51532)
Tags
| Property Summary |
|---|
| Building |
|---|
| Land |
|---|
| Level | Rooms | Dimensions |
|---|---|---|
| Basement | Family room | 16'6" x 16'6" |
| Bedroom | 12'6" x 13' | |
| 3pc Bathroom | Measurements not available | |
| Utility room | 4'10" x 15' | |
| Storage | 7' x 11'6" | |
| Main level | Living room | 12' x 18' |
| Kitchen | 9'6" x 11'6" | |
| Dining room | 9'6" x 15'6" | |
| Bedroom | 11' x 12'6" | |
| Bedroom | 10' x 11' | |
| 4pc Bathroom | Measurements not available | |
| Laundry room | 8'6" x 10' |
| Features | |||||
|---|---|---|---|---|---|
| Treed | Lane | Rectangular | |||
| Detached Garage | RV | Parking Space(s)(10) | |||
| Washer | Refrigerator | Dishwasher | |||
| Dryer | Microwave | Garburator | |||
| Window Coverings | Storage Shed | Stove | |||
| Central air conditioning | |||||































































