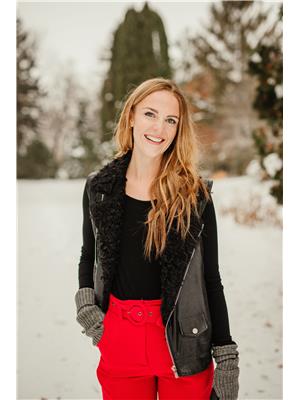410 425 115th STREET E Forest Grove, Saskatoon, Saskatchewan, CA
Address: 410 425 115th STREET E, Saskatoon, Saskatchewan
Summary Report Property
- MKT IDSK981567
- Building TypeRow / Townhouse
- Property TypeSingle Family
- StatusBuy
- Added12 weeks ago
- Bedrooms3
- Bathrooms2
- Area1313 sq. ft.
- DirectionNo Data
- Added On23 Aug 2024
Property Overview
Welcome to a spacious and well-maintained 3-bedroom, 2-bathroom single-level townhouse located in the desirable Forest Grove neighbourhood. Backing onto Forest Grove School and Korpan Park, this property offers convenience and a family-friendly atmosphere right outside your door. With easy access to Central Avenue and Circle Drive, commuting and getting around the city is a breeze. Just a short walk away, you'll find a nearby strip mall, providing access to essential shops and services, making everyday living more convenient. This townhouse offers plenty of space for comfortable living. The large living room is perfect for relaxation and entertaining, while two storage areas, including one in the laundry room and another in the attached shed/utility room, ensure that all your storage needs are met. Recent updates include new carpet and LVP flooring, giving the home a fresh and modern feel. Whether you're a family looking for a quiet yet convenient location or someone who values space and comfort, 425 115th St offers it all. Enjoy the blend of green spaces, proximity to schools, shopping, and easy access to major routes in this great Saskatoon community. (id:51532)
Tags
| Property Summary |
|---|
| Building |
|---|
| Level | Rooms | Dimensions |
|---|---|---|
| Main level | Living room | 18 ft ,4 in x 15 ft ,5 in |
| Dining room | 8 ft ,8 in x 8 ft ,1 in | |
| Kitchen | 10 ft ,11 in x 8 ft ,1 in | |
| Bedroom | 8 ft ,9 in x 9 ft ,5 in | |
| Laundry room | 12 ft ,9 in x 8 ft ,1 in | |
| 4pc Bathroom | Measurements not available | |
| Bedroom | 8 ft ,9 in x 9 ft ,5 in | |
| Primary Bedroom | 16 ft ,1 in x 10 ft ,2 in | |
| 2pc Bathroom | Measurements not available |
| Features | |||||
|---|---|---|---|---|---|
| Surfaced(1) | Other | Parking Space(s)(1) | |||
| Washer | Refrigerator | Dryer | |||
| Microwave | Hood Fan | Stove | |||
| Recreation Centre | |||||



























































