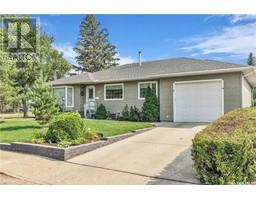554 Scissons CRESCENT Silverspring, Saskatoon, Saskatchewan, CA
Address: 554 Scissons CRESCENT, Saskatoon, Saskatchewan
Summary Report Property
- MKT IDSK981530
- Building TypeHouse
- Property TypeSingle Family
- StatusBuy
- Added12 weeks ago
- Bedrooms4
- Bathrooms3
- Area1310 sq. ft.
- DirectionNo Data
- Added On23 Aug 2024
Property Overview
Discover this exceptional bi-level home located in the sought-after Silverspring neighborhood. Originally a show home, this property boasts a unique floor plan that sets it apart from the rest. Flooded with natural light through its expansive windows, the home feels bright and welcoming year-round. The main living areas feature beautiful hardwood floors and impressive vaulted ceilings, enhancing the home's spacious feel. The main floor offers a formal living room and functional kitchen that opens up to a large 2-tiered deck, overlooking the private park-like yard that offers a peaceful retreat in your own living space. The basement features large windows that give the feeling of being on the main floor. Other features are a huge bedroom, a 3-piece bathroom, and two gas fireplaces - comfort is never far away. Located within walking distance of schools and parks, this home perfectly balances convenience and comfort, making it an ideal choice for families or those looking for a tranquil yet connected community. Don't miss out on this one-of-a-kind Silverspring gem! (id:51532)
Tags
| Property Summary |
|---|
| Building |
|---|
| Land |
|---|
| Level | Rooms | Dimensions |
|---|---|---|
| Basement | Family room | 15-5 x 16-10 |
| Dining nook | 13-5 x 12-1 | |
| Den | 13-5 x 12-1 | |
| 3pc Bathroom | x x x | |
| Bedroom | 13-7 x 14-6 | |
| Utility room | 17 ft x 11 ft | |
| Main level | Foyer | 11 ft x Measurements not available |
| Living room | Measurements not available x 14 ft | |
| Kitchen | 14-1 x 12-10 | |
| 4pc Bathroom | x x x | |
| Primary Bedroom | Measurements not available x 13 ft | |
| 3pc Bathroom | x x x | |
| Bedroom | 11 ft x 9 ft | |
| Bedroom | Measurements not available x 9 ft |
| Features | |||||
|---|---|---|---|---|---|
| Treed | Rectangular | Attached Garage | |||
| Parking Space(s)(5) | Washer | Refrigerator | |||
| Dishwasher | Dryer | Microwave | |||
| Alarm System | Window Coverings | Garage door opener remote(s) | |||
| Hood Fan | Storage Shed | Stove | |||
| Central air conditioning | |||||




































































