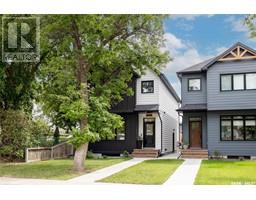61 Malcolm PLACE East College Park, Saskatoon, Saskatchewan, CA
Address: 61 Malcolm PLACE, Saskatoon, Saskatchewan
Summary Report Property
- MKT IDSK981640
- Building TypeHouse
- Property TypeSingle Family
- StatusBuy
- Added13 weeks ago
- Bedrooms5
- Bathrooms4
- Area2274 sq. ft.
- DirectionNo Data
- Added On25 Aug 2024
Property Overview
Welcome to this expansive 2274 sq ft five-level split home, designed for both comfort and style. The residence features a two-car attached garage and is surrounded by beautifully landscaped grounds, offering a welcoming exterior that complements the refined interior. Upon entering, you'll find a generously sized living room adorned with custom built-in cabinetry and electric fireplace, elegant crown molding and wainscoting that enhance the room's character. The kitchen is a chef’s dream, showcasing wood-painted cabinetry, butcher block countertops, and a quartz-topped island. High-end Electrolux fridge and freezer units, along with custom built-in pantries make this kitchen both functional and fashionable. Adjoining the kitchen is a formal dining room, perfect for hosting gatherings and special occasions. On the second floor you will find 4 bedrooms. The primary bedroom offers a spacious retreat, complete with a 3-piece ensuite featuring a custom built-in electric fireplace for added warmth and ambiance. This level also includes 3 additional bedrooms and a 4-piece bath, providing ample space for family and guests. The third level features a cozy family room with a wood fireplace that opens onto a deck, ideal for enjoying outdoor views. This level also includes a newly updated powder room for convenience and laundry. The fourth level is designed for the growing family with another family room that includes a kitchenette, making it perfect a nanny suite, adult children or parents. An additional bedroom with a walk-in closet adds to the functionality of this space. Finally, the fifth level offers another family room and a 2-piece bath, providing yet more flexible living space to accommodate a variety of needs. The mature yard is large and private with a beautiful sitting area and many beautiful areas to relax. Walking distance to elementary schools, shopping amenities and minutes to downtown, the river, 3 hospitals and the University of Saskatchewan. (id:51532)
Tags
| Property Summary |
|---|
| Building |
|---|
| Land |
|---|
| Level | Rooms | Dimensions |
|---|---|---|
| Second level | Primary Bedroom | 16'10 x 11'10 |
| 3pc Ensuite bath | 8'7 x 4'2 | |
| Bedroom | 19'4 x 11'1 | |
| 4pc Bathroom | 8'4 x 4'11 | |
| Bedroom | 9'9 x 8'9 | |
| Bedroom | 10'3 x 5'5 | |
| Third level | Family room | 19'2 x 13'3 |
| 2pc Bathroom | 5'5 x 3'1 | |
| Laundry room | 3'6 x 4'10 | |
| Fourth level | Family room | 22'10 x 17'10 |
| Bedroom | 16'9 x 13'7 | |
| Basement | Family room | 13'0 x 9'3 |
| 2pc Bathroom | 6'5 x 3'1 | |
| Storage | 10'0 x 7'5 | |
| Utility room | 9'3 x 6'2 | |
| Main level | Living room | 17'2 x 16'7 |
| Kitchen | 21'4 x 13'4 | |
| Dining room | 13'3 x 11'8 | |
| Foyer | 10'2 x 4'7 |
| Features | |||||
|---|---|---|---|---|---|
| Treed | Rectangular | Double width or more driveway | |||
| Attached Garage | Parking Space(s)(4) | Washer | |||
| Refrigerator | Dishwasher | Dryer | |||
| Window Coverings | Garage door opener remote(s) | Storage Shed | |||
| Stove | Central air conditioning | ||||





































































