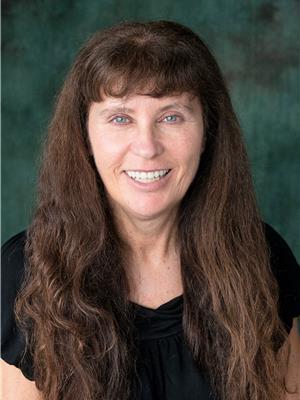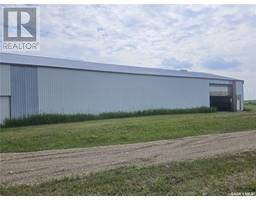660 424 Spadina CRESCENT E Central Business District, Saskatoon, Saskatchewan, CA
Address: 660 424 Spadina CRESCENT E, Saskatoon, Saskatchewan
1 Beds2 Baths983 sqftStatus: Buy Views : 320
Price
$410,000
Summary Report Property
- MKT IDSK979920
- Building TypeApartment
- Property TypeSingle Family
- StatusBuy
- Added13 weeks ago
- Bedrooms1
- Bathrooms2
- Area983 sq. ft.
- DirectionNo Data
- Added On21 Aug 2024
Property Overview
Location! Location! Location!. Overlooking the South Saskatchewan river and lovely views of the park. This 1 bedroom, 2 bathrooms, plus a den will surely please you. There are large windows making the space feel bright and spacious. The amazing kitchen features Quartz counter tops, upgraded cabinets, plus all appliances included. Laminate flooring throughout the condo. The main bathroom has been upgraded. Newer light fixtures, and paint. This unit comes with 1 underground parking stall and a storage unit. Access to the hot tub, pool, water slides, gym, roof top deck with grilling area, amenities room, these are all features in this complex. (id:51532)
Tags
| Property Summary |
|---|
Property Type
Single Family
Building Type
Apartment
Square Footage
983 sqft
Title
Condominium/Strata
Neighbourhood Name
Central Business District
Built in
1984
Parking Type
Underground,Parking Space(s)(1)
| Building |
|---|
Bathrooms
Total
1
Interior Features
Appliances Included
Washer, Refrigerator, Dishwasher, Dryer, Microwave, Window Coverings, Garage door opener remote(s), Stove
Building Features
Features
Treed, Elevator, Wheelchair access
Architecture Style
High rise
Square Footage
983 sqft
Building Amenities
Exercise Centre, Swimming
Heating & Cooling
Cooling
Central air conditioning
Heating Type
Baseboard heaters, Hot Water
Exterior Features
Pool Type
Indoor pool
Neighbourhood Features
Community Features
Pets Allowed With Restrictions
Maintenance or Condo Information
Maintenance Fees
$499 Monthly
Parking
Parking Type
Underground,Parking Space(s)(1)
| Level | Rooms | Dimensions |
|---|---|---|
| Main level | Den | 8 ft x 10 ft ,10 in |
| Living room | 10 ft ,10 in x 19 ft ,6 in | |
| Kitchen | 10 ft ,4 in x 11 ft ,2 in | |
| Dining room | 8 ft ,9 in x 9 ft ,6 in | |
| Dining nook | 5 ft ,9 in x 8 ft | |
| Bedroom | 11 ft x 16 ft ,4 in | |
| 4pc Ensuite bath | Measurements not available | |
| 2pc Bathroom | Measurements not available | |
| Laundry room | Measurements not available |
| Features | |||||
|---|---|---|---|---|---|
| Treed | Elevator | Wheelchair access | |||
| Underground | Parking Space(s)(1) | Washer | |||
| Refrigerator | Dishwasher | Dryer | |||
| Microwave | Window Coverings | Garage door opener remote(s) | |||
| Stove | Central air conditioning | Exercise Centre | |||
| Swimming | |||||


















































