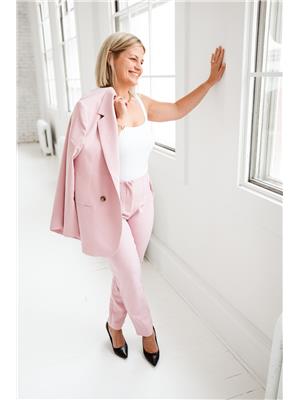703 McFaull LANE Brighton, Saskatoon, Saskatchewan, CA
Address: 703 McFaull LANE, Saskatoon, Saskatchewan
Summary Report Property
- MKT IDSK975436
- Building TypeHouse
- Property TypeSingle Family
- StatusBuy
- Added18 weeks ago
- Bedrooms4
- Bathrooms4
- Area1482 sq. ft.
- DirectionNo Data
- Added On16 Jul 2024
Property Overview
Welcome to this stunning 2-story former show home that boasts elegance and functionality! The open concept main floor seamlessly integrates living, dining, and kitchen areas, creating a perfect environment for both entertaining and everyday living. The kitchen boasts plenty of cupboard & countertop space as well as a tile backsplash and stainless steel appliances. Enjoy access to the rear deck from the dining room, perfect for BBQing & your morning coffee. The cozy living room features a beautiful electric fireplace. As you move to the second floor you will find the primary bedroom with a walk in closet and a 4 piece ensuite. There are 2 more good sized bedrooms, a 4 piece bathroom and the conveniently located 2nd floor laundry. The basement features a legal one-bedroom suite, ideal for rental income, in-law accommodation, or a private guest suite. The professionally landscaped yard is meticulously designed, offering a beautiful environment for relaxation & entertaining. The double attached garage features a durable epoxy floor, providing a clean, polished look and easy maintenance. Other Notable features: Under ground watering system for plants, A/C, quartz countertops, laminate flooring, short walk to all of Brighton's amenities & so much more. Don't miss out on this incredible opportunity to own a home that blends style, convenience, and versatility. Schedule a viewing today! (id:51532)
Tags
| Property Summary |
|---|
| Building |
|---|
| Land |
|---|
| Level | Rooms | Dimensions |
|---|---|---|
| Second level | Bedroom | 11 ft ,3 in x 10 ft ,3 in |
| 4pc Bathroom | 6 ft ,2 in x 4 ft ,11 in | |
| Bedroom | 11 ft ,3 in x 9 ft ,7 in | |
| Primary Bedroom | 12 ft ,11 in x 12 ft ,4 in | |
| 4pc Ensuite bath | 6 ft ,2 in x 4 ft ,11 in | |
| Laundry room | Measurements not available | |
| Basement | Kitchen | 8 ft ,2 in x 8 ft ,11 in |
| Living room | 11 ft ,6 in x 10 ft ,1 in | |
| 4pc Bathroom | 5 ft ,5 in x 4 ft ,11 in | |
| Bedroom | 9 ft ,7 in x 9 ft ,7 in | |
| Laundry room | Measurements not available | |
| Utility room | Measurements not available | |
| Main level | Kitchen | 11'11 x 10'04 |
| Dining room | 9 ft ,2 in x 9 ft | |
| Living room | 13 ft ,11 in x 12 ft ,4 in | |
| 2pc Bathroom | 5 ft ,4 in x 4 ft ,9 in |
| Features | |||||
|---|---|---|---|---|---|
| Treed | Double width or more driveway | Sump Pump | |||
| Attached Garage | Heated Garage | Parking Space(s)(4) | |||
| Washer | Refrigerator | Dishwasher | |||
| Dryer | Microwave | Alarm System | |||
| Window Coverings | Garage door opener remote(s) | Central Vacuum - Roughed In | |||
| Stove | |||||






















































