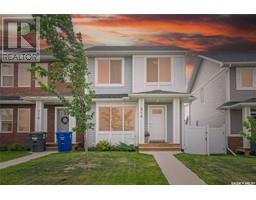747 Laycoe COURT Silverspring, Saskatoon, Saskatchewan, CA
Address: 747 Laycoe COURT, Saskatoon, Saskatchewan
Summary Report Property
- MKT IDSK980772
- Building TypeHouse
- Property TypeSingle Family
- StatusBuy
- Added14 weeks ago
- Bedrooms5
- Bathrooms3
- Area1820 sq. ft.
- DirectionNo Data
- Added On15 Aug 2024
Property Overview
Lovely 4-level split located on a quiet cul-de-sac in the highly sought after Silverspring neighborhood! This home is perfect for an active growing family, only a block from two elementary schools, walking paths through the natural grasslands and the forestry farm. The spacious main floor has hardwood flooring and 10' ceilings, living room with large south facing window and open dining area. Completing the main level is a remodeled kitchen with breakfast nook. The kitchen features maple cabinetry, granite counters, backsplash, island, pantry, appliance garage and patio doors to the rear deck. The nook overlooks a cozy sunken family room with built in cabinets and a gas fireplace. The third level also has a bedroom/office, three piece bath and laundry area off the garage entrance. The top level has three bedrooms and a four piece bath. The primary bedroom has a four piece en suite and there is newer hardwood throughout the top level. The basement has another living space, bedroom, and utility room with storage area. The backyard has a composite deck and lots of trees and shrubs making it feel very private complete with a play structure and sandbox. Additional features include central air conditioning, central vac, double attached garage with built in shelving and triple driveway. Recent updates include composite deck (2018), shingles and gutters (2017), A/C and furnace (2016), fridge and stove (2018), newer fixtures throughout (2019), top level hardwood (2019), interior paint throughout (2019), new carpet (2019), remodeled kitchen (2021). This is a wonderful family home and won't last long! (id:51532)
Tags
| Property Summary |
|---|
| Building |
|---|
| Land |
|---|
| Level | Rooms | Dimensions |
|---|---|---|
| Second level | Primary Bedroom | 12 ft ,6 in x 12 ft ,4 in |
| 4pc Ensuite bath | Measurements not available | |
| Bedroom | 10 ft ,3 in x 9 ft ,1 in | |
| Bedroom | 10 ft ,2 in x 9 ft ,4 in | |
| 4pc Bathroom | Measurements not available | |
| Third level | Family room | 18 ft ,7 in x 12 ft ,4 in |
| Bedroom | 10 ft ,5 in x 7 ft ,8 in | |
| Laundry room | 6 ft ,7 in x 6 ft ,5 in | |
| 3pc Bathroom | Measurements not available | |
| Basement | Family room | 15 ft x 14 ft |
| Bedroom | 11 ft ,9 in x 9 ft ,6 in | |
| Utility room | 13 ft ,9 in x 5 ft ,4 in | |
| Main level | Living room | 11 ft ,3 in x 10 ft ,9 in |
| Dining room | 14 ft ,6 in x 9 ft | |
| Dining nook | 10 ft x 8 ft ,9 in | |
| Kitchen | 11 ft ,10 in x 10 ft ,4 in |
| Features | |||||
|---|---|---|---|---|---|
| Treed | Rectangular | Attached Garage | |||
| Parking Space(s)(5) | Washer | Refrigerator | |||
| Dishwasher | Dryer | Window Coverings | |||
| Garage door opener remote(s) | Hood Fan | Stove | |||
| Central air conditioning | |||||
































































