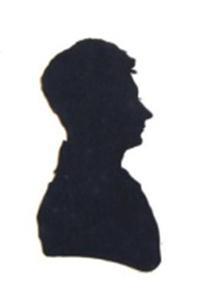8 1703 Patrick CRESCENT Willowgrove, Saskatoon, Saskatchewan, CA
Address: 8 1703 Patrick CRESCENT, Saskatoon, Saskatchewan
Summary Report Property
- MKT IDSK981378
- Building TypeRow / Townhouse
- Property TypeSingle Family
- StatusBuy
- Added13 weeks ago
- Bedrooms3
- Bathrooms3
- Area1340 sq. ft.
- DirectionNo Data
- Added On23 Aug 2024
Property Overview
This is an end unit with the extra windows that allow all of the beautiful sunlight in when you want it! The kitchen features beautiful kitchen cupboards, granite countertops, stainless steel appliances and crystal lighting. Check out the engineered hardwood floors, 9' ceilings, and 2pce bathroom on the main floor. The main floor has fresh paint and a "recently new", great-looking back splash in the kitchen. Garage has been recently redone. Bring your groceries and other items directly into the condo from the attached, 2 car garage. Garage walls are fully finished, insulated, and painted. Garage is also heated so you never have to get into a cold car in the winter! Upstairs in this condo is the laundry, the primary bedroom with a 5-pce. ensuite bath, the second bedroom with the extra window you desire as well as a third bedroom. The shared bath has been redone and looks great! Willowgrove offers many amenities - schools, shopping, restaurants, and professional services. (id:51532)
Tags
| Property Summary |
|---|
| Building |
|---|
| Level | Rooms | Dimensions |
|---|---|---|
| Second level | Primary Bedroom | 9 ft ,7 in x 15 ft ,1 in |
| 5pc Ensuite bath | Measurements not available | |
| Bedroom | 7 ft ,4 in x 13 ft ,9 in | |
| Bedroom | 10 ft ,9 in x 11 ft ,4 in | |
| Laundry room | Measurements not available | |
| 4pc Bathroom | Measurements not available | |
| Basement | Other | Measurements not available |
| Main level | Foyer | 8 ft x 4 ft ,10 in |
| Kitchen | 10 ft ,4 in x 11 ft ,1 in | |
| Living room | 11 ft x 16 ft ,11 in | |
| 2pc Bathroom | Measurements not available | |
| Foyer | 5 ft ,3 in x 6 ft ,8 in |
| Features | |||||
|---|---|---|---|---|---|
| Treed | Sump Pump | Attached Garage | |||
| Other | Heated Garage | Parking Space(s)(4) | |||
| Washer | Refrigerator | Dishwasher | |||
| Dryer | Microwave | Window Coverings | |||
| Garage door opener remote(s) | Stove | Central air conditioning | |||












































