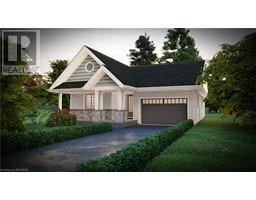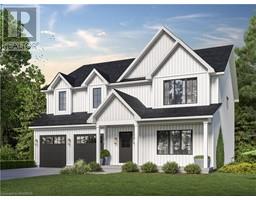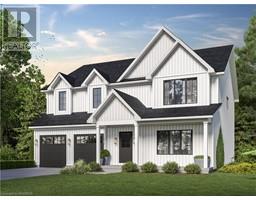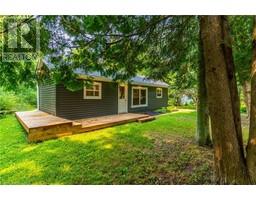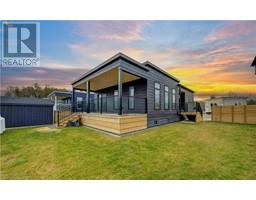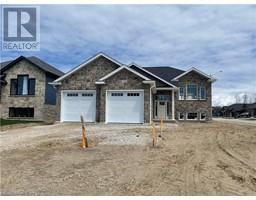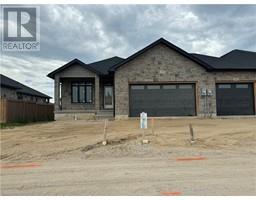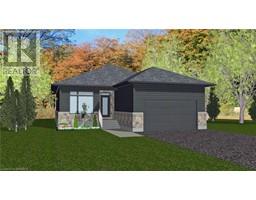228 BRICKER Street Saugeen Shores, Saugeen Shores, Ontario, CA
Address: 228 BRICKER Street, Saugeen Shores, Ontario
Summary Report Property
- MKT ID40632056
- Building TypeHouse
- Property TypeSingle Family
- StatusBuy
- Added14 weeks ago
- Bedrooms3
- Bathrooms2
- Area2035 sq. ft.
- DirectionNo Data
- Added On13 Aug 2024
Property Overview
Ready for immediate possession! This back split home offers a well-designed layout with three spacious bedrooms, two large living rooms, a four-piece bathroom upstairs, and an updated three-piece bathroom on the main level. The open living room flows seamlessly into the dining area, featuring a large pass-through window to the kitchen, perfect for entertaining or keeping an eye on your children while you cook. The home boasts newer luxury vinyl plank flooring throughout, adding a touch of modern elegance. The main-level family room features a cozy gas stove fireplace and patio doors that open to a fully fenced backyard. Here, you’ll find a charming shed and a large playground set, ideal for family fun. Additionally, the basement includes a versatile space that can be used for storage, a workout room, office, or bonus area. Situated close to amenities and stores, this home presents a fantastic opportunity to enter the housing market. Don’t miss out, be sure to book your showing today and make this home yours! (id:51532)
Tags
| Property Summary |
|---|
| Building |
|---|
| Land |
|---|
| Level | Rooms | Dimensions |
|---|---|---|
| Second level | 4pc Bathroom | Measurements not available |
| Bedroom | 10'0'' x 8'3'' | |
| Bedroom | 13'0'' x 8'3'' | |
| Primary Bedroom | 10'2'' x 13'6'' | |
| Lower level | 2pc Bathroom | Measurements not available |
| Laundry room | 18'0'' x 6'0'' | |
| Recreation room | 19'0'' x 14'3'' | |
| Family room | 17'0'' x 21'0'' | |
| Main level | Kitchen | 9'8'' x 8'0'' |
| Dining room | 10'0'' x 10'0'' | |
| Living room | 11'6'' x 21'0'' |
| Features | |||||
|---|---|---|---|---|---|
| Sump Pump | Dishwasher | Dryer | |||
| Refrigerator | Stove | Washer | |||
| Window Coverings | None | ||||






































