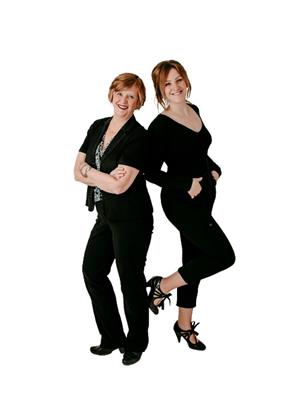358 MCLEAN CRESCENT, Saugeen Shores, Ontario, CA
Address: 358 MCLEAN CRESCENT, Saugeen Shores, Ontario
Summary Report Property
- MKT IDX10848155
- Building TypeHouse
- Property TypeSingle Family
- StatusBuy
- Added1 weeks ago
- Bedrooms5
- Bathrooms3
- Area0 sq. ft.
- DirectionNo Data
- Added On04 Dec 2024
Property Overview
Brand new raised bungalow crafted by Snyder Development in 2023! Seeking a newly constructed home without the wait? Look no further than 358 McLean Crescent, a 1624 sq. ft. raised bungalow with 1265 sq. ft. of finished basement space. This beautiful home boasts an open-concept layout that maximizes natural light and provides ample space for family living and entertaining. The main floor features 3+2 bedrooms, 3 full baths, including a stunning ensuite in the primary bedroom with a walk-in closet. The kitchen is the focal point, showcasing sleek countertops, stainless steel appliances, and a central island that doubles as a breakfast bar. The finished basement includes two additional bedrooms, ideal for guests or extended family members. This space can also serve as a recreation area or home office, providing flexibility to suit your lifestyle needs. Enjoy the completed deck accessible through sliding doors from the dining area- perfect for summer BBQs and gatherings, or just relaxing in the sun. This property offers a convenient blend of modern design + spacious living in a family-friendly neighbourhood. Whether you are looking for a family home with room to grow, or a place to entertain guests in style, this property is sure to impress! Includes central air, concrete driveway and fresh sod, new appliances, and solid surface countertops throughout. (id:51532)
Tags
| Property Summary |
|---|
| Building |
|---|
| Land |
|---|
| Features | |||||
|---|---|---|---|---|---|
| Sump Pump | Attached Garage | Dishwasher | |||
| Dryer | Garage door opener | Refrigerator | |||
| Stove | Washer | Central air conditioning | |||
| Air exchanger | |||||







