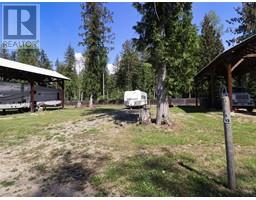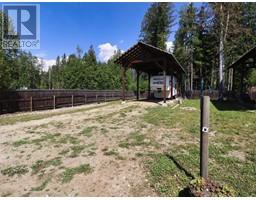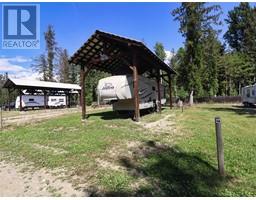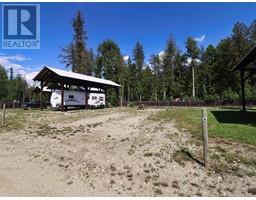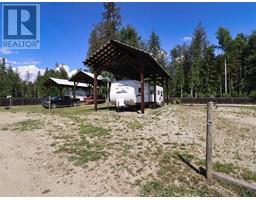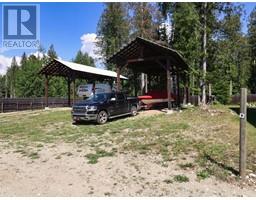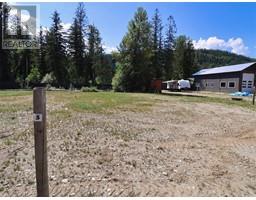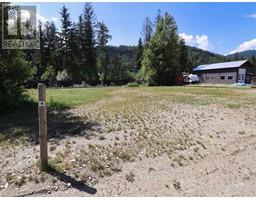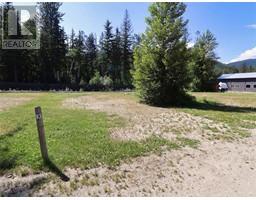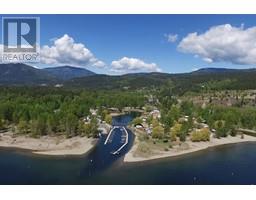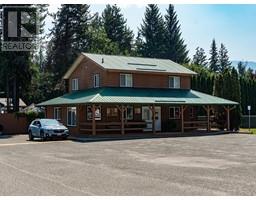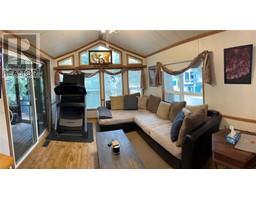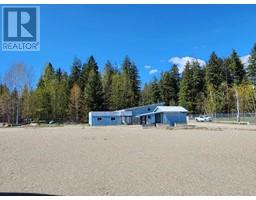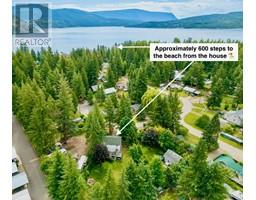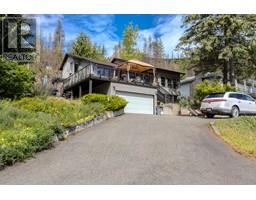4351 Copper Cove Road Unit# 30 North Shuswap, Scotch Creek, British Columbia, CA
Address: 4351 Copper Cove Road Unit# 30, Scotch Creek, British Columbia
Summary Report Property
- MKT ID10319666
- Building TypeHouse
- Property TypeSingle Family
- StatusBuy
- Added18 weeks ago
- Bedrooms4
- Bathrooms3
- Area3443 sq. ft.
- DirectionNo Data
- Added On15 Jul 2024
Property Overview
Welcome to Copper Cove Estates, a desirable waterfront neighborhood in Scotch Creek. This spacious family home is a short stroll to your very own private neighborhood beach complete with two docks, a washroom, sports field, and a buoy for your boat if you want to install one. Enjoy direct water access without breaking the bank. Priced well below the assessed value, this diamond in the rough will sparkle brightly with a little elbow grease! If you are looking for a fixer upper in a stellar beachside neighborhood, your search is over. The special zoning allows for a guest cottage on the same lot as your main dwelling which could open some serious income opportunities. This 3-level, 3500 square foot 4-bedroom family home features three bathrooms, tons of storage and spacious room sizes. Exclusive neighborhood, towering timbers, a view of the water, and your own private water access, what could be better than this! There is nothing like being able to access Shuswap Lake from your own private beach, no line ups, no crowds, just pure & private enjoyment. Scotch Creek is flat, perfect for walking or biking to one of the many artisan shops in the neighborhood. The Hub in Scotch Creek is a place to eat, drink and enjoy amazing entertainment year-round. Be TEAsed, another outstanding day & night venue to enjoy homemade food, drink, dance & entertainment. You best run don’t walk to this prime opportunity; you won’t be disappointed, it’s your turn to live at Shuswap Lake! (id:51532)
Tags
| Property Summary |
|---|
| Building |
|---|
| Level | Rooms | Dimensions |
|---|---|---|
| Second level | Primary Bedroom | 11' x 25' |
| 3pc Bathroom | 8'3'' x 11' | |
| Dining nook | 10' x 11' | |
| Kitchen | 14'5'' x 11' | |
| Living room | 19'3'' x 20' | |
| Third level | 3pc Bathroom | 10' x 11' |
| Storage | 7'5'' x 25'5'' | |
| Storage | 7'5'' x 25'5'' | |
| Bedroom | 12'1'' x 11'2'' | |
| Bedroom | 12'4'' x 11'2'' | |
| Library | 12' x 9'3'' | |
| Main level | 2pc Bathroom | 10' x 5' |
| Bedroom | 11'6'' x 21' | |
| Family room | 12' x 21' | |
| Foyer | 11'9'' x 7'6'' |
| Features | |||||
|---|---|---|---|---|---|
| Private setting | Corner Site | Irregular lot size | |||
| Sloping | See Remarks | Attached Garage(2) | |||
| Detached Garage(2) | Oven | ||||































