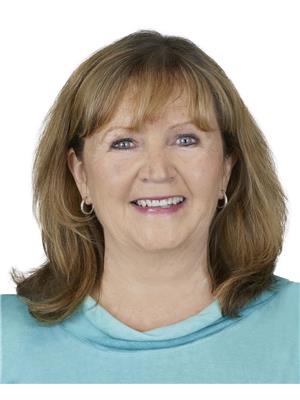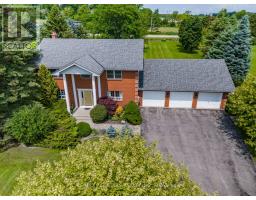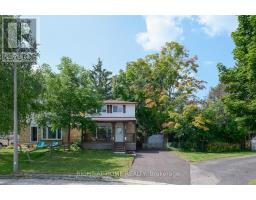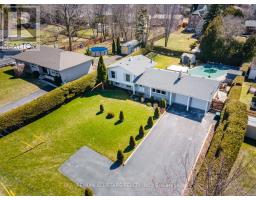11 CAWKERS COVE ROAD, Scugog, Ontario, CA
Address: 11 CAWKERS COVE ROAD, Scugog, Ontario
Summary Report Property
- MKT IDE9270941
- Building TypeHouse
- Property TypeSingle Family
- StatusBuy
- Added12 weeks ago
- Bedrooms3
- Bathrooms3
- Area0 sq. ft.
- DirectionNo Data
- Added On27 Aug 2024
Property Overview
Beautiful custom built, executive, all brick bungalow exudes warmth & charm. Situated on 3.09 acres in the highly desired area of Castle Harbour, this property offers the perfect combination of privacy and convenience. This home features a spacious floor plan with modern finishes throughout. The updated kitchen features dining area, breakfast bar, granite countertops, double wall ovens and so much more, with a walkout to the luxurious patio & hot tub area, providing the perfect spot to relax and unwind after a long day. The great room features vaulted ceilings w/ floor to ceiling windows & engineered hickory hardwood floors throughout. The primary bedroom is a true retreat with a spa like ensuite, walk in closet & walk out to a deck to enjoy nature & greenspace. The finished lower level features a walkout to the beautiful pool area, making this home ideal for entertaining guests or simply enjoying the outdoors. This home has been meticulously landscaped & maintained. This property truly has it all - from the serene outdoor spaces to the interior, it is the perfect place to call home. Don't miss your chance to own this incredible property in a prime location. **** EXTRAS **** 41' x 32' Oversized 2 Car Garage w/pass through rear garage doors, hot tub (2022), pool house, pool liner & pump (2018), pool heater (2021), composite decks, heated flooring-washrooms & laundry, see attached list for more. (id:51532)
Tags
| Property Summary |
|---|
| Building |
|---|
| Land |
|---|
| Level | Rooms | Dimensions |
|---|---|---|
| Lower level | Exercise room | 4.11 m x 5.75 m |
| Other | 11.75 m x 4.01 m | |
| Recreational, Games room | 7.68 m x 11.28 m | |
| Bedroom | 4.14 m x 5.42 m | |
| Main level | Living room | 3.99 m x 3.98 m |
| Dining room | 3.77 m x 3.66 m | |
| Great room | 6.19 m x 4.74 m | |
| Eating area | 3.5 m x 4.37 m | |
| Kitchen | 3.89 m x 4.37 m | |
| Laundry room | 3.19 m x 2.46 m | |
| Primary Bedroom | 4.22 m x 4.6 m | |
| Bedroom 2 | 4.22 m x 3.49 m |
| Features | |||||
|---|---|---|---|---|---|
| Irregular lot size | Attached Garage | Central Vacuum | |||
| Dishwasher | Dryer | Freezer | |||
| Furniture | Hot Tub | Microwave | |||
| Oven | Refrigerator | Stove | |||
| Washer | Water softener | Window Coverings | |||
| Walk out | Central air conditioning | ||||

























































