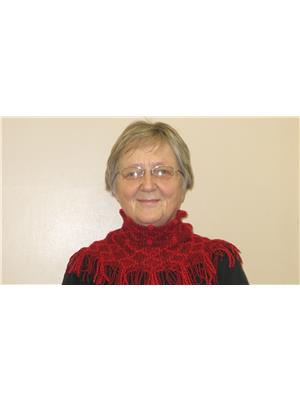50 GODERICH Street E Seaforth, Seaforth, Ontario, CA
Address: 50 GODERICH Street E, Seaforth, Ontario
Summary Report Property
- MKT ID40657961
- Building TypeHouse
- Property TypeSingle Family
- StatusBuy
- Added9 weeks ago
- Bedrooms3
- Bathrooms2
- Area2692 sq. ft.
- DirectionNo Data
- Added On03 Dec 2024
Property Overview
Many uses! Single family or duplex or commercial property. Goes from street to street, large treed yard. Home has 2 units. Ground floor has 2 bedrooms, 1 is large with walk-in closet, double living room leading to deck. Unit has had complete makeover including new kitchen cupboards and upgraded bathroom. Upstairs unit has 1 bedroom, large living room. It also has had a complete makeover, including new kitchen cupboards and upgraded bathroom. Steel roof 2019. Exterior has been upgraded, vinyl siding, windows, doors, soffit, fascia, eavestrough and downspouts. Insulation upgraded, basement sprayed. Ideal starter, live in half and rent the other out to pay mortgage or retirement investment. Listing Agent owns property. Property is being sold as is. Seller gives no representation on warranties of any kind. (id:51532)
Tags
| Property Summary |
|---|
| Building |
|---|
| Land |
|---|
| Level | Rooms | Dimensions |
|---|---|---|
| Second level | Dinette | 7'10'' x 12'8'' |
| Primary Bedroom | 9'0'' x 7'6'' | |
| 4pc Bathroom | 7'10'' x 8' | |
| Kitchen | 13'0'' x 9'3'' | |
| Living room | 17'6'' x 13'6'' | |
| Main level | Foyer | 12' x 5' |
| Living room | 23'6'' x 14'0'' | |
| 4pc Bathroom | 8'6'' x 8'6'' | |
| Kitchen | 12'6'' x 13'0'' | |
| Bedroom | 8'6'' x 8'6'' | |
| Primary Bedroom | 13'0'' x 13'6'' |
| Features | |||||
|---|---|---|---|---|---|
| Southern exposure | Crushed stone driveway | Industrial mall/subdivision | |||
| Visitor Parking | None | ||||





