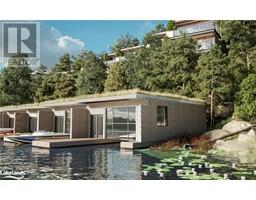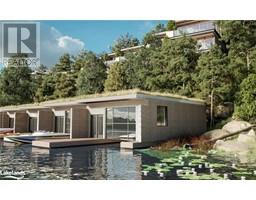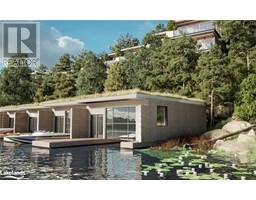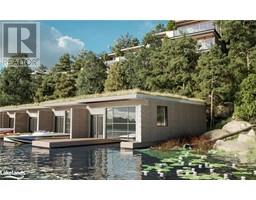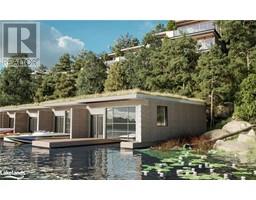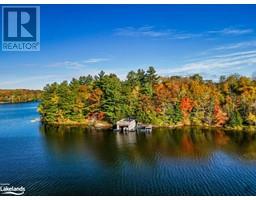15 GORDON POINT LANE Seguin, Seguin, Ontario, CA
Address: 15 GORDON POINT LANE, Seguin, Ontario
Summary Report Property
- MKT ID40634864
- Building TypeHouse
- Property TypeSingle Family
- StatusBuy
- Added26 weeks ago
- Bedrooms5
- Bathrooms4
- Area3750 sq. ft.
- DirectionNo Data
- Added On19 Aug 2024
Property Overview
Situated on the prestigious shores of Lake Joseph in Muskoka, 15 Gordon Point Lane offers a luxurious retreat for those seeking the ultimate cottage experience. Boasting breathtaking views, crystal clear water, and access to a myriad of water activities, this property is a haven for relaxation and recreation. Crafted in a blend of traditional Timber frame style with stone and wood siding influences, this stunning Lake Joseph lakefront property has been meticulously designed to offer a seamless indoor-outdoor living experience. The fully-furnished cottage features an expansive dock, a three-car garage, and over 200 feet of private waterfront, providing ample space for swimming, boating, and watersports. Each bedroom offers picturesque water views of Lake Joseph, making it one of the top 5 views in all of Muskoka. With multiple fireplaces and a cozy wood stove, this cottage exudes warmth and charm, creating a true haven for all seasons. Don't miss the opportunity to own this exquisite piece of Muskoka paradise. (id:51532)
Tags
| Property Summary |
|---|
| Building |
|---|
| Land |
|---|
| Level | Rooms | Dimensions |
|---|---|---|
| Second level | Bedroom | 16'0'' x 13'0'' |
| 3pc Bathroom | 8'9'' x 8'2'' | |
| Bedroom | 12'8'' x 18'5'' | |
| 3pc Bathroom | 8'10'' x 8'2'' | |
| Bedroom | 12'8'' x 18'5'' | |
| Main level | 3pc Bathroom | 9'7'' x 5'2'' |
| Living room | 24'4'' x 23'4'' | |
| Kitchen | 11'10'' x 22'0'' | |
| 3pc Bathroom | 11'10'' x 11'6'' | |
| Bedroom | 17'11'' x 16'2'' | |
| Primary Bedroom | 17'8'' x 18'1'' |
| Features | |||||
|---|---|---|---|---|---|
| Country residential | Detached Garage | Central Vacuum | |||
| Dishwasher | Dryer | Garburator | |||
| Microwave | Refrigerator | Stove | |||
| Washer | Hot Tub | Central air conditioning | |||
| Wall unit | |||||





















































