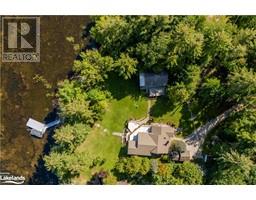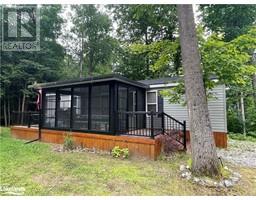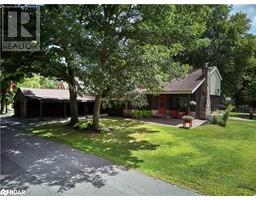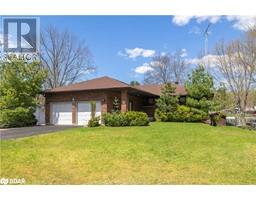1082 SHAMROCK MARINA Road Gravenhurst, Severn Bridge, Ontario, CA
Address: 1082 SHAMROCK MARINA Road, Severn Bridge, Ontario
Summary Report Property
- MKT ID40635741
- Building TypeMobile Home
- Property TypeSingle Family
- StatusBuy
- Added13 weeks ago
- Bedrooms2
- Bathrooms1
- Area456 sq. ft.
- DirectionNo Data
- Added On20 Aug 2024
Property Overview
Top 5 reasons to love this Cottage at Shamrock Bay Resort: 1)Prime Location: Enjoy privacy while maintaining easy access to resort activities in this ideal site within the community. 2)Turnkey Convenience: Fully equipped and furnished, this home is ready for immediate enjoyment upon arrival with furniture included. 3) Charming Interior: Experience a meticulously maintained open-concept living area, perfect for cozy retreats and quality time with loved ones. 4) Resort Amenities: Indulge in a number of amenities including a heated pool, private beach, pickle ball & basketball court, horseshoes, community center café, picnic area, boat launch/marina, and more—all included with your fees. 5)Maintenance-Free Ownership: Your annual fee covers Hydro, Water, Sewer, Garbage, Outside Maintenance, Property Tax, and grants you access to all resort amenities—ensuring worry-free ownership. Don't miss out on the opportunity to own this retreat where every day feels like a vacation. Whether you're seeking adventure or relaxation, Cottage 152 at Shamrock Bay Resort offers the perfect blend of comfort, convenience, and community. 456 sqft. Age 13. (id:51532)
Tags
| Property Summary |
|---|
| Building |
|---|
| Land |
|---|
| Level | Rooms | Dimensions |
|---|---|---|
| Main level | Kitchen | 16'5'' x 12'2'' |
| 4pc Bathroom | 4'9'' x 9'6'' | |
| Bedroom | 6'2'' x 9'6'' | |
| Primary Bedroom | 8'8'' x 12'2'' |
| Features | |||||
|---|---|---|---|---|---|
| Crushed stone driveway | Country residential | Recreational | |||
| Refrigerator | Microwave Built-in | Gas stove(s) | |||
| Central air conditioning | |||||










































