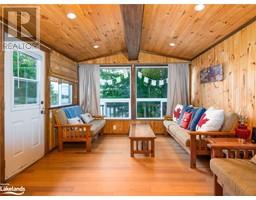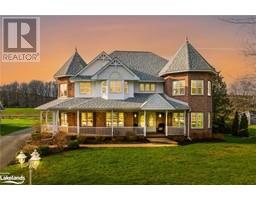3535 LAUDERDALE POINT Crescent SE53 - Rural Severn, Severn Twp, Ontario, CA
Address: 3535 LAUDERDALE POINT Crescent, Severn Twp, Ontario
Summary Report Property
- MKT ID40632749
- Building TypeHouse
- Property TypeSingle Family
- StatusBuy
- Added14 weeks ago
- Bedrooms7
- Bathrooms4
- Area3718 sq. ft.
- DirectionNo Data
- Added On13 Aug 2024
Property Overview
10/10 waterfront property with stunning WESTERN views! Welcome to your lakeside paradise on Sparrow Lake, where luxury meets nature in perfect harmony. Nestled on 2.2 acres of pristine flat land, this extraordinary cottage offers an unparalleled retreat for those seeking the perfect piece of waterfront property - one of the most incredible pieces of land on Sparrow Lake! With 204 feet of awe-inspiring water frontage, your private pier beckons you to embark on endless adventures on the shimmering waters of Sparrow Lake and the Trent Severn Waterway. Spend sun-kissed days lounging near your own secluded beach area or take a refreshing dip in the sparkling pool, enveloped by the serene beauty of the surrounding landscape. Your very own wetslip boathouse and boat launch offers extreme convenience. Stepping inside, you're greeted by a grandeur that transcends the ordinary. The spacious mid-century modern inspired interior boasts 10+ foot ceilings, exuding an air of sophistication and openness. And the views - just wow. A magnificent floor-to-ceiling wood-burning fireplace serves as the centerpiece of the open concept living space, offering warmth and ambiance on chilly evenings. With seven elegantly appointed bedrooms and four luxurious bathrooms, there's ample space to accommodate family and guests in comfort and style. Each room is meticulously designed to offer a retreat from the world, with two master suites each with its own en-suite bathroom. Lauderdale Marina is nearby offering up the convenience of every day necessities, including a newly created LCBO, ice cream for the littles, gas etc. Boat for miles and miles through the Trent Severn Waterway, something everyone should experience at least once in their lifetime! A short 10 min drive to town offers more necessities such as restaurants and shopping. Truly a once in a lifetime rare offering - you will be blown away by the incredibly unique features of this home and the WOW factor of the land. (id:51532)
Tags
| Property Summary |
|---|
| Building |
|---|
| Land |
|---|
| Level | Rooms | Dimensions |
|---|---|---|
| Second level | Bedroom | 10'7'' x 18'1'' |
| 3pc Bathroom | 7'0'' x 8'10'' | |
| Bedroom | 11'3'' x 13'11'' | |
| Full bathroom | 7'0'' x 4'9'' | |
| Bedroom | 10'11'' x 13'11'' | |
| Full bathroom | 9'6'' x 5'1'' | |
| Primary Bedroom | 16'5'' x 18'1'' | |
| Foyer | 6'11'' x 17'9'' | |
| Family room | 10'1'' x 18'1'' | |
| Basement | Bedroom | 8'6'' x 12'8'' |
| 3pc Bathroom | 7'6'' x 8'3'' | |
| Bedroom | 14'4'' x 17'6'' | |
| Bedroom | 11'6'' x 12'8'' | |
| Family room | 14'4'' x 17'6'' | |
| Main level | Kitchen | 13'11'' x 17'4'' |
| Dining room | 10'9'' x 17'4'' | |
| Living room | 22'6'' x 22'3'' |
| Features | |||||
|---|---|---|---|---|---|
| Paved driveway | Country residential | Sump Pump | |||
| Automatic Garage Door Opener | Attached Garage | Detached Garage | |||
| Central Vacuum | Dishwasher | Dryer | |||
| Garburator | Refrigerator | Stove | |||
| Washer | Window Coverings | Central air conditioning | |||





















































