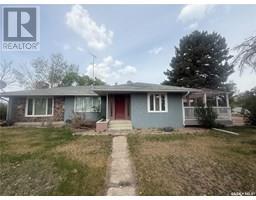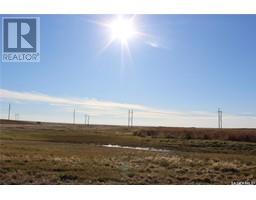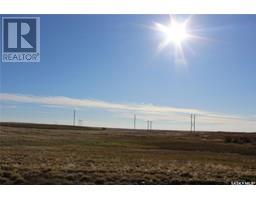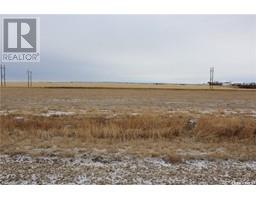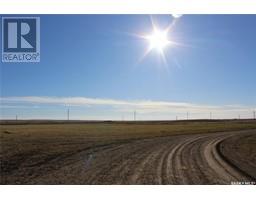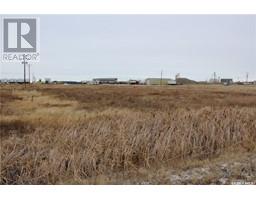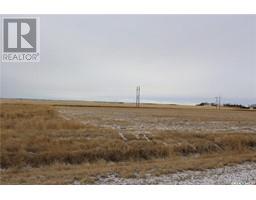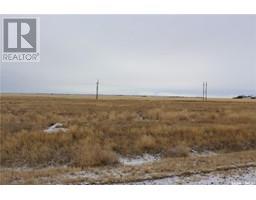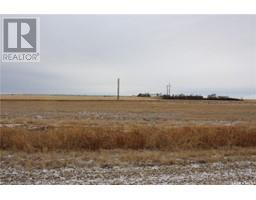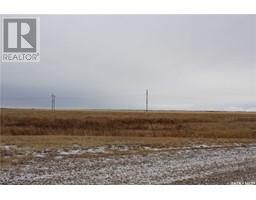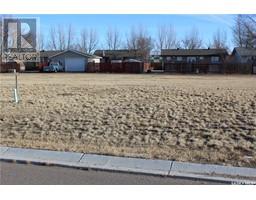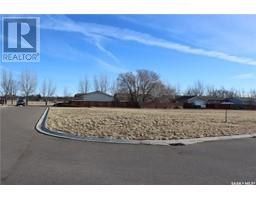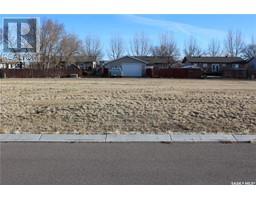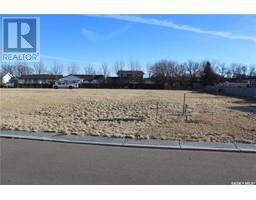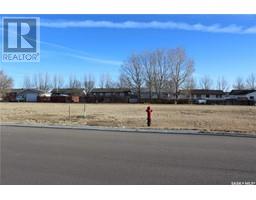431 1st STREET W, Shaunavon, Saskatchewan, CA
Address: 431 1st STREET W, Shaunavon, Saskatchewan
2 Beds1 Baths1487 sqftStatus: Buy Views : 524
Price
$70,000
Summary Report Property
- MKT IDSK973098
- Building TypeHouse
- Property TypeSingle Family
- StatusBuy
- Added7 weeks ago
- Bedrooms2
- Bathrooms1
- Area1487 sq. ft.
- DirectionNo Data
- Added On18 Dec 2024
Property Overview
This home is so convenient to down town Shaunavon, you will just love it. The home is a large classic home with a perfect front veranda ready for tea. The living room is separated from the dining space with architectural pillars and the two bedrooms have large closets and original wood work. The kitchen is huge at the back of the home and has the main floor laundry in the back boot room. The bathroom is a full 4pc. The bonus of the home is the full loft space that is insulated and accessible. The plot that the home is on is a spectacular 80'x120' - a full double lot that is fenced with a single detached garage. Currently a revenue property, the potential for this space is amazing. (id:51532)
Tags
| Property Summary |
|---|
Property Type
Single Family
Building Type
House
Storeys
1.5
Square Footage
1487 sqft
Title
Freehold
Land Size
9600 sqft
Built in
1937
Parking Type
Detached Garage,Parking Pad,Gravel,Parking Space(s)(2)
| Building |
|---|
Bathrooms
Total
2
Interior Features
Appliances Included
Washer, Refrigerator, Dishwasher, Dryer, Stove
Basement Type
Partial (Unfinished)
Building Features
Features
Treed, Lane, Rectangular, Sump Pump
Square Footage
1487 sqft
Heating & Cooling
Heating Type
Forced air
Parking
Parking Type
Detached Garage,Parking Pad,Gravel,Parking Space(s)(2)
| Land |
|---|
Lot Features
Fencing
Partially fenced
| Level | Rooms | Dimensions |
|---|---|---|
| Second level | Loft | Measurements not available |
| Main level | Enclosed porch | 7'8" x 12'3" |
| Living room | 9'4" x 12'3" | |
| Dining room | 9'3" x 12'3" | |
| Kitchen | 12'2" x 13'8" | |
| Bedroom | 10'7" x 11'4" | |
| Bedroom | 12'10" x 10'6" | |
| 3pc Bathroom | 4'7" x 8'2" | |
| Other | 10'6" x 5'7" |
| Features | |||||
|---|---|---|---|---|---|
| Treed | Lane | Rectangular | |||
| Sump Pump | Detached Garage | Parking Pad | |||
| Gravel | Parking Space(s)(2) | Washer | |||
| Refrigerator | Dishwasher | Dryer | |||
| Stove | |||||


































