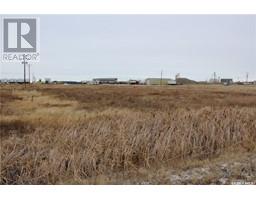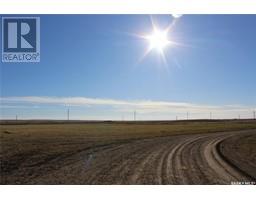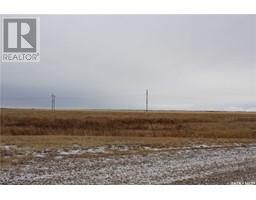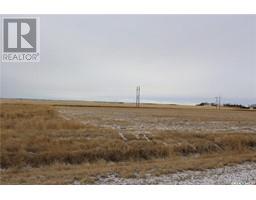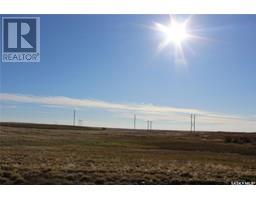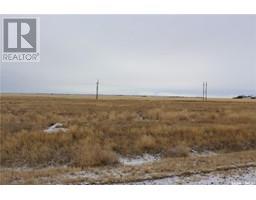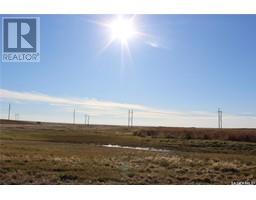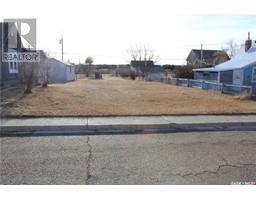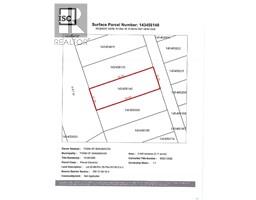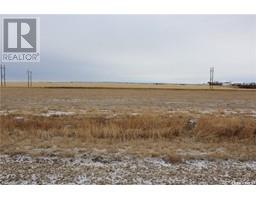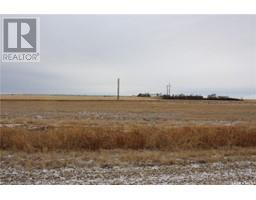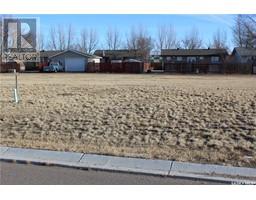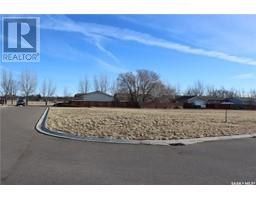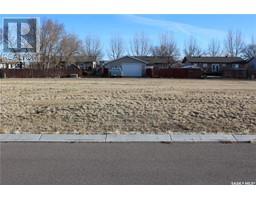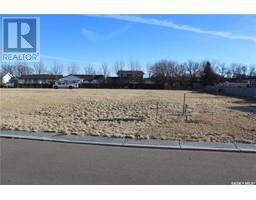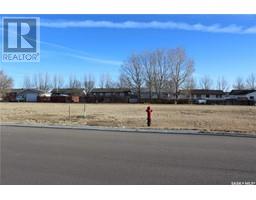711 4th STREET E, Shaunavon, Saskatchewan, CA
Address: 711 4th STREET E, Shaunavon, Saskatchewan
Summary Report Property
- MKT IDSK984837
- Building TypeHouse
- Property TypeSingle Family
- StatusBuy
- Added5 weeks ago
- Bedrooms5
- Bathrooms2
- Area1120 sq. ft.
- DirectionNo Data
- Added On06 Feb 2025
Property Overview
Updated from top to bottom! This is the home you have been looking for with 3 bedrooms on the main, two on the lower level and EVERYTHING updated. This premium location in Shaunavon is on 4th Street East, close to the hospital and only one block from the elementary school. The home has a fresh clean look from the street with a front drive. The main floor of the home is an open concept with fresh white cabinets and butcher block counter tops, that is wide open to the dining/living room area. New windows and contemporary flooring make this the heart of the home. The bedrooms on the main floor are bright and inviting with great closet space. The lower level is fully developed with two bedrooms, a full bath laundry room with storage shelving and the biggest family room for the kids to play. The seller has added a huge mud room to the home and fitted it into a wrap-around deck in the back yard. The back yard is fenced and home to a massive detached, double garage. The garage has natural gas forced air heat (and in-floor heat as well) 10' ceiling height and all the room you need for two cars. All of the expensive and hard renovations have been completed in a professional manner, come and make this home your own. (id:51532)
Tags
| Property Summary |
|---|
| Building |
|---|
| Land |
|---|
| Level | Rooms | Dimensions |
|---|---|---|
| Basement | Family room | 27'4'' x 11'5'' |
| 5pc Bathroom | 7'3'' x 10'2'' | |
| Bedroom | 11'10'' x 9'3'' | |
| Bedroom | 8'6'' x 11'4'' | |
| Laundry room | 11'6'' x 12'4'' | |
| Utility room | 3'9'' x 10'2'' | |
| Main level | Enclosed porch | 7'2'' x 9'9'' |
| Kitchen | 13'2'' x 11'7'' | |
| Dining room | 12'3'' x 8'10'' | |
| Living room | 12'3'' x 10'9'' | |
| Bedroom | 9'7'' x 11'6'' | |
| Bedroom | 11'5'' x 11'6'' | |
| Bedroom | 11'6'' x 8'10'' | |
| 4pc Bathroom | 7'1'' x 8'10'' |
| Features | |||||
|---|---|---|---|---|---|
| Treed | Lane | Rectangular | |||
| Detached Garage | Parking Pad | Heated Garage | |||
| Parking Space(s)(3) | Washer | Refrigerator | |||
| Dishwasher | Dryer | Window Coverings | |||
| Stove | Central air conditioning | ||||















































