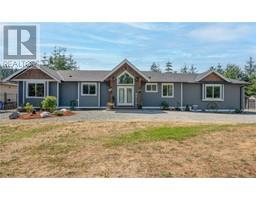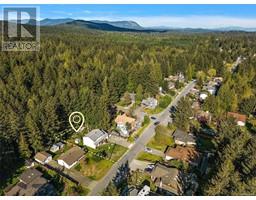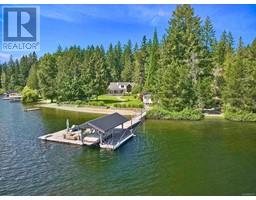1040 Skylar Cir Shawnigan, Shawnigan Lake, British Columbia, CA
Address: 1040 Skylar Cir, Shawnigan Lake, British Columbia
Summary Report Property
- MKT ID968290
- Building TypeHouse
- Property TypeSingle Family
- StatusBuy
- Added19 weeks ago
- Bedrooms5
- Bathrooms3
- Area2198 sq. ft.
- DirectionNo Data
- Added On12 Jul 2024
Property Overview
Welcome to the community of Shawinigan Station! This spacious 5 bedroom, 3 bathroom home spans 2,198 sq.ft. and has undergone extensive updating, making it perfect for growing families or for those who want plenty of space. The living room boasts new luxury laminate flooring, complementing the spacious kitchen with dark rich cabinets, new upgraded kitchen appliances in 2023, tile floors & filtered water tap in kitchen and much more. There are 3 bedrooms and two baths on the main floor, including primary bedroom with walk-in closet and full ensuite. The dining and living room on the main level opens onto a deck that overlooks the sunny fenced backyard. The downstairs presents two additional bedrooms, a full bathroom, a large family/rec room making it EASY to IN-LAW. Full-height walk-in dry storage area with a utility sink newly plumbed and installed to groom your pet. The well-laid-out floor plan creates a bright and inviting atmosphere, perfect for both daily living and entertaining guests. Throughout the home, updates include new carpeting in all bedrooms, on the stairs, and in the downstairs family room plus marble tile too! French Doors have been added to access the garden. A highlight of the property is the fully renovated backyard, complete with a greenhouse, perennial gardens and raised beds, ideal for gardening enthusiasts. Cedar wrap-around deck posts, a new sun awning, and a revamped deck base with plywood and vinyl wrap enhance the outdoor living space. For practicality, stainless steel leaf filter gutter protectors have been installed on the gutters, backed by a lifetime warranty. Conveniently located just 15 minutes from Westshore's town center and a short 5-minute drive from lake activities, this home offers both comfort and accessibility in a desirable neighborhood. Don't miss the opportunity to make this exceptional property your new home! Call now! ''What a difference a Day makes'' (id:51532)
Tags
| Property Summary |
|---|
| Building |
|---|
| Level | Rooms | Dimensions |
|---|---|---|
| Lower level | Bathroom | 3-Piece |
| Family room | 15' x 22' | |
| Bedroom | 12' x 9' | |
| Bedroom | 11' x 10' | |
| Main level | Bathroom | 3-Piece |
| Bedroom | 8' x 9' | |
| Ensuite | 3-Piece | |
| Bedroom | 10' x 10' | |
| Primary Bedroom | Measurements not available x 14 ft | |
| Kitchen | 11' x 12' | |
| Living room/Dining room | Measurements not available x 24 ft |
| Features | |||||
|---|---|---|---|---|---|
| Cul-de-sac | Other | Rectangular | |||
| None | |||||










































































