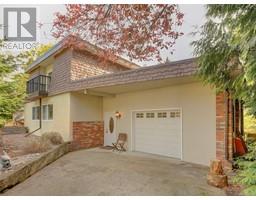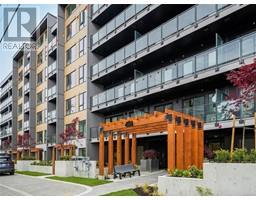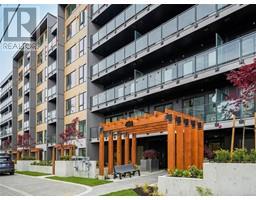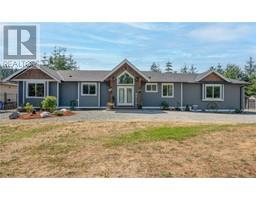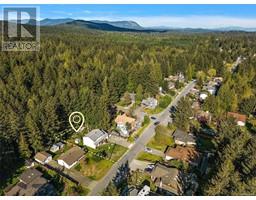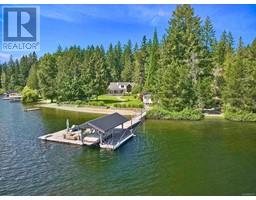132 Trailhead Cir MALAHAT FOREST, Shawnigan Lake, British Columbia, CA
Address: 132 Trailhead Cir, Shawnigan Lake, British Columbia
Summary Report Property
- MKT ID965939
- Building TypeHouse
- Property TypeSingle Family
- StatusBuy
- Added22 weeks ago
- Bedrooms3
- Bathrooms2
- Area1545 sq. ft.
- DirectionNo Data
- Added On19 Jun 2024
Property Overview
*BC Assessment is incorrect and will be re assessed in 2025* Welcome to Malahat Forest Estates! This is a private .33 acre FULLY FENCED LOT surrounded by peace and nature. Built in 2022, this one level RANCHER offers 3 spacious bedrooms and two full bathrooms laid out over a very functional floor plan with 9 foot ceilings. You will enjoy modern finishings throughout including an open concept kitchen with quartz countertops and a large center island, great space for your dining area as well as a spacious living room with propane fireplace for cozy heat. There is also a forced air heating system with Air Conditioning. From your living room, follow out your glass doors to your covered patio with hot tub overlooking a 25-acre private forest & beautiful walking trails! Head back inside to find three spacious bedrooms including your massive primary bedroom, walk in closet and 4 piece ensuite with heated floors! There is also a spacious mudroom/laundry room! Don’t forget about your large DOUBLE CAR GARAGE with EV CHARGER! Lots of room for parking!! Fully irrigated out site and fire sprinklers throughout the inside of the home! You will enjoy being located moments away from walking trails, biking trails, Shawnigan Lake, Wigglesworth Lake, the Trans Canada Highway and much more! Book your showing today! (id:51532)
Tags
| Property Summary |
|---|
| Building |
|---|
| Land |
|---|
| Level | Rooms | Dimensions |
|---|---|---|
| Main level | Porch | 15' x 5' |
| Patio | 13' x 6' | |
| Laundry room | 10' x 6' | |
| Dining room | 15' x 8' | |
| Living room | 17' x 13' | |
| Kitchen | 15' x 10' | |
| Ensuite | 4-Piece | |
| Bathroom | 4-Piece | |
| Bedroom | 13' x 10' | |
| Bedroom | 13' x 11' | |
| Primary Bedroom | 15' x 13' |
| Features | |||||
|---|---|---|---|---|---|
| Park setting | Wooded area | Other | |||
| Air Conditioned | |||||






































