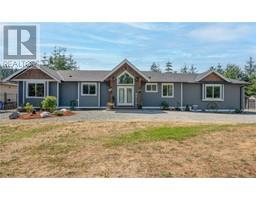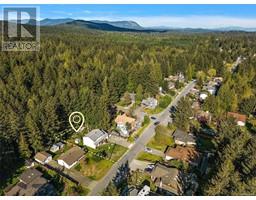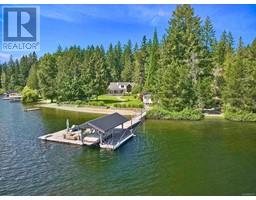1386 Carlton Dr Shawnigan, Shawnigan Lake, British Columbia, CA
Address: 1386 Carlton Dr, Shawnigan Lake, British Columbia
Summary Report Property
- MKT ID960727
- Building TypeHouse
- Property TypeSingle Family
- StatusBuy
- Added18 weeks ago
- Bedrooms4
- Bathrooms3
- Area2661 sq. ft.
- DirectionNo Data
- Added On15 Jul 2024
Property Overview
This property in Shawnigan Lake sounds like a dream come true! With over two acres of land and a spacious chalet-style home, it offers both tranquility and practicality. The R-2 zoning allows for a variety of home-based businesses, providing flexibility for occupants. The 3000 square foot home boasts a thoughtful layout, with three bedrooms upstairs for privacy and a large family room downstairs, perfect for gatherings or relaxation. The huge sunny deck adds to the charm, offering an ideal space for entertaining friends and family while enjoying the beautiful surroundings. The lower level's additional accommodation with a separate entrance and workshop provides versatility and potential for rental income or personal projects. The landscaped lot with raised gardens, ponds, flowers, and trees creates a picturesque setting for outdoor enjoyment. The outbuildings and RV storage enhances the property's functionality, making it suitable for various hobbies , business and lifestyle needs. Overall, this property offers a perfect blend of natural beauty, functional space, and opportunities for both leisure and work. It truly sounds like a private paradise! (id:51532)
Tags
| Property Summary |
|---|
| Building |
|---|
| Land |
|---|
| Level | Rooms | Dimensions |
|---|---|---|
| Second level | Other | 10'5 x 9'4 |
| Primary Bedroom | 17'7 x 16'10 | |
| Bathroom | 3-Piece | |
| Lower level | Bathroom | 3-Piece |
| Storage | 6'3 x 6'3 | |
| Living room | 19'1 x 16'7 | |
| Kitchen | 9'5 x 7'4 | |
| Family room | 21'4 x 14'1 | |
| Bedroom | Measurements not available x 10 ft | |
| Main level | Living room | 21'4 x 18'9 |
| Kitchen | 13'5 x 9'7 | |
| Dining room | 13'9 x 9'2 | |
| Bedroom | 17'3 x 12'5 | |
| Bedroom | 13'8 x 12'7 | |
| Bathroom | 4-Piece |
| Features | |||||
|---|---|---|---|---|---|
| Cul-de-sac | Private setting | Irregular lot size | |||
| Other | Jetted Tub | None | |||



























































