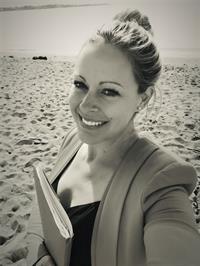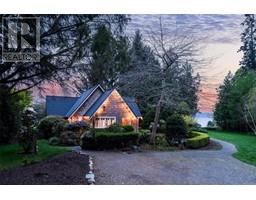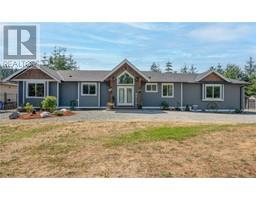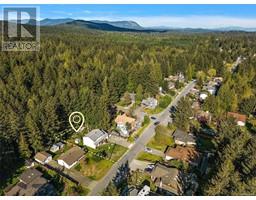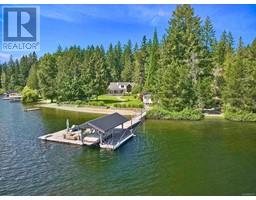1706 Wooden Rd Shawnigan, Shawnigan Lake, British Columbia, CA
Address: 1706 Wooden Rd, Shawnigan Lake, British Columbia
Summary Report Property
- MKT ID972401
- Building TypeHouse
- Property TypeSingle Family
- StatusBuy
- Added14 weeks ago
- Bedrooms3
- Bathrooms3
- Area1750 sq. ft.
- DirectionNo Data
- Added On11 Aug 2024
Property Overview
Discover this truly unique West Coast-style home, boasting 1,750 sq.ft of thoughtfully designed living space, nestled on a private and wooded 1.86-acre lot in beautiful Shawnigan Lake. This charming 3-bedroom, 2-bathroom home offers a seamless blend of modern updates and rustic charm for an exceptional value. The main floor is bathed in natural light, thanks to abundant windows that frame the surrounding greenery. Featuring modern, updated kitchen, bathrooms, and lighting throughout, gleaming wood floors, soaring ceilings with natural wood beams, a stylish upstairs loft area, durable metal roofs and A/C unit. Step out onto the east facing deck for effortless outdoor entertaining. On the lower level, cozy up by the wood-stove in the family room, and you'll find the generous primary area with ensuite and additional bedroom as well. The outdoor oasis features 2 firepits, a wood shed, garden shed, tons of storage and a separate lofted guest cottage perfect as an airbnb or rental property. This forest retreat offers quick access to the highway, public beach access, parks, private schools and popular recreational activities in the Shawnigan Lake area. (id:51532)
Tags
| Property Summary |
|---|
| Building |
|---|
| Land |
|---|
| Level | Rooms | Dimensions |
|---|---|---|
| Second level | Bedroom | 12 ft x 26 ft |
| Lower level | Storage | 8 ft x 7 ft |
| Ensuite | 8 ft x 9 ft | |
| Primary Bedroom | 12 ft x 9 ft | |
| Family room | 12 ft x 16 ft | |
| Bedroom | 12 ft x 9 ft | |
| Main level | Balcony | 18 ft x 8 ft |
| Entrance | 5 ft x 7 ft | |
| Storage | 7 ft x 7 ft | |
| Porch | 26 ft x 10 ft | |
| Bathroom | 8 ft x 9 ft | |
| Living room | 13 ft x 13 ft | |
| Dining room | 9 ft x 13 ft | |
| Kitchen | 16 ft x 10 ft | |
| Auxiliary Building | Dining room | 10 ft x 8 ft |
| Bathroom | 4-Piece | |
| Living room | 15 ft x 8 ft | |
| Kitchen | 11 ft x 11 ft |
| Features | |||||
|---|---|---|---|---|---|
| Acreage | Private setting | Other | |||
| Refrigerator | Stove | Washer | |||
| Dryer | Air Conditioned | ||||








































































